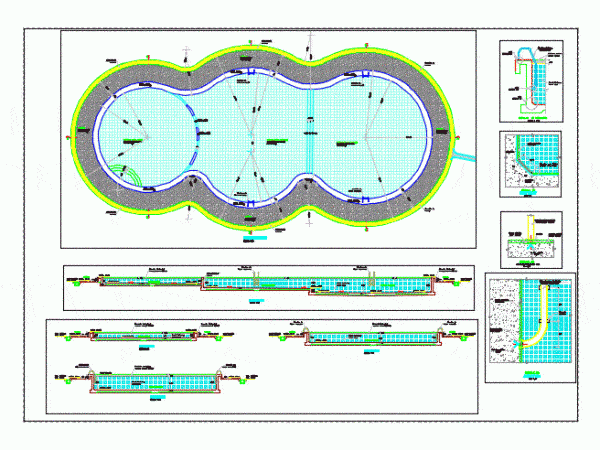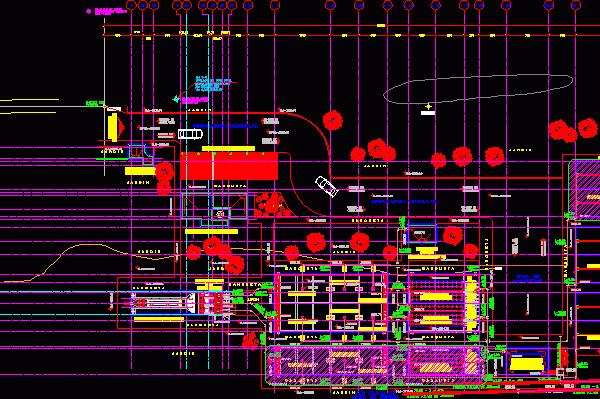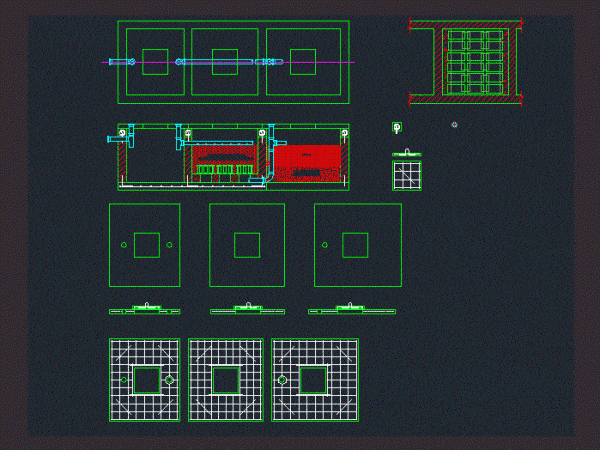
A Residential Development Scheme DWG Block for AutoCAD
It shows a distribution of the land; comprising in said distributions; lots; green and recreational areas; ai as the design of the junction via the existing street. Drawing labels, details,…

It shows a distribution of the land; comprising in said distributions; lots; green and recreational areas; ai as the design of the junction via the existing street. Drawing labels, details,…

The pool has an area of ??A = 458m2 divided into 03 zones with different depths (Children, youth and adults); further it comprising a gateway; a path of 2m. and…

Location and manufacture of systems that comprising a water plant since its uptake and clearance of muds and by mean of aerobic system Drawing labels, details, and other text information…

Treatment system comprising a septic tank a biological filter downstream and infiltration moat; compactly designed for homes or institutions serve a number of users less than or equal to 10….

Complete fire alarm system in single floor office building. System comprising from all addressable elements. All cables are leading in double ceiling. Drawing labels, details, and other text information extracted…
