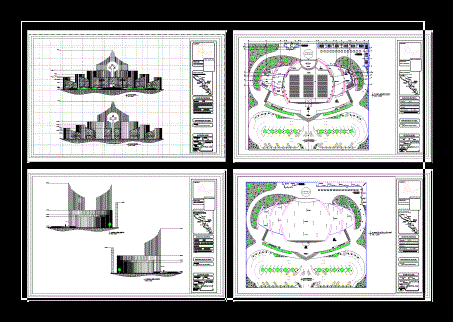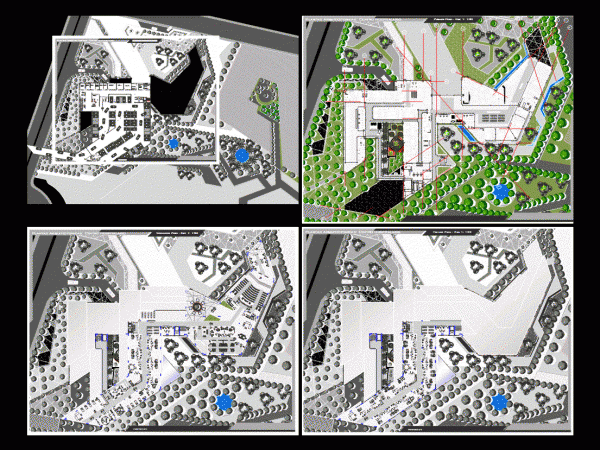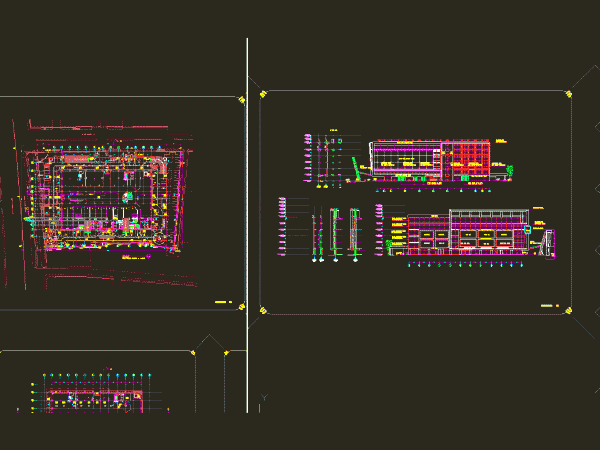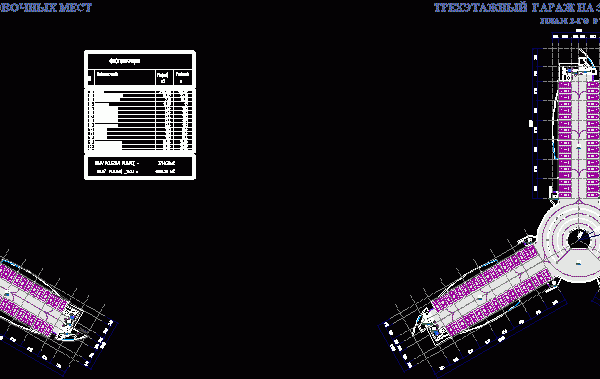
Church DWG Block for AutoCAD
Church design concept father the son and the holy spirit – Plants – Views Language Other Drawing Type Block Category Religious Buildings & Temples Additional Screenshots File Type dwg Materials…

Church design concept father the son and the holy spirit – Plants – Views Language Other Drawing Type Block Category Religious Buildings & Temples Additional Screenshots File Type dwg Materials…

Concept and implementation Language Other Drawing Type Block Category Hospital & Health Centres Additional Screenshots File Type dwg Materials Measurement Units Metric Footprint Area Building Features Tags autocad, block, center,…

Is an academic project of a gym specializing in circus arts high in the air by using the concept of tension tensegrity. containing plans, sections and project descriptions in two…

New concept for urban people Drawing labels, details, and other text information extracted from the CAD file: xref apart, remote radiator, expantion tank, exhaust pipe, sand filter, carbon filter, panel,…

Covered parking; 300 cars. Drawing labels, details, and other text information extracted from the CAD file: room, ãàðàæ, êîìíàòà îõðàííèêà, ñàíóçåë,äóøåâàß, êëàäîâàß, òåõ.ïîìåùåíèå, ñàíóçåë, naimenovanie, perimetr Raw text data extracted…
