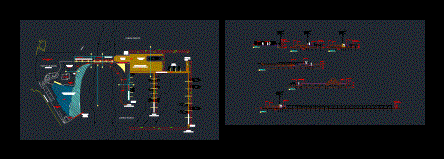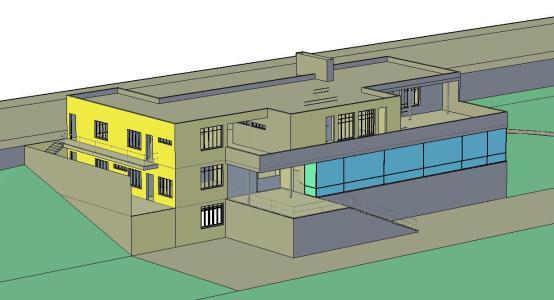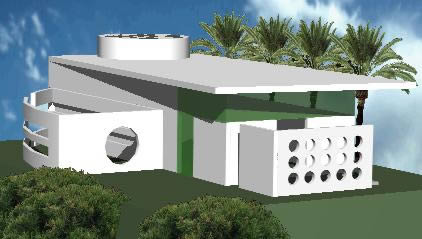
Yacht Club DWG Block for AutoCAD
Conceptual design of a yacht club. Planimetira – Ground – Views Drawing labels, details, and other text information extracted from the CAD file (Translated from Spanish): made by coco, acht…

Conceptual design of a yacht club. Planimetira – Ground – Views Drawing labels, details, and other text information extracted from the CAD file (Translated from Spanish): made by coco, acht…

Design Burj khalifa conceptual mode Language N/A Drawing Type Block Category Famous Engineering Projects Additional Screenshots File Type dwg Materials Measurement Units Footprint Area Building Features Tags autocad, berühmte werke,…

Different 3D conceptual drawings of La Villa Tugendhat, is a masterpiece of the German architect Ludwig Mies van der Rohe. Drawing labels, details, and other text information extracted from the…

Design of illumination – Conceptual graphics – Files – Details Drawing labels, details, and other text information extracted from the CAD file (Translated from Spanish): plant, cut, window, test points,…

A 3D conceptual model for a 1 storey cabin with flat roof featuring garden, door and windows and can be used at Beach or mountainous areas Language English Drawing Type Model Category…
