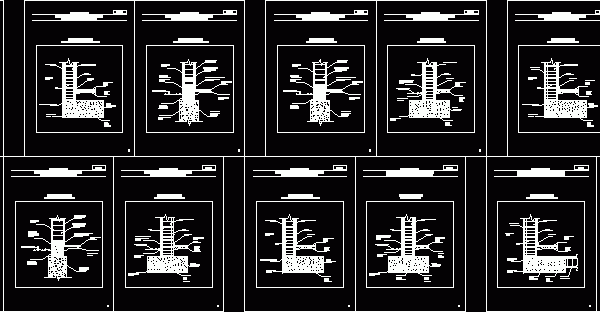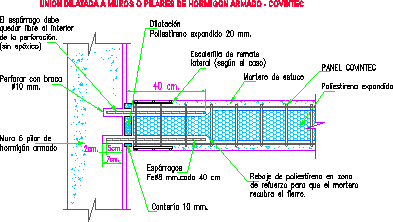
Foundations DWG Block for AutoCAD
Move foundation in armed concret – Armed of column -Cyclopean concret – Isolated shoe concret armed – Drawing labels, details, and other text information extracted from the CAD file (Translated…

Move foundation in armed concret – Armed of column -Cyclopean concret – Isolated shoe concret armed – Drawing labels, details, and other text information extracted from the CAD file (Translated…

Lulzim Dema Drawing labels, details, and other text information extracted from the CAD file (Translated from Albanian): containing, the concrete cable channel and the canal breakage Raw text data extracted…

Details. Awall section there is a box stair with concret stairs structure Drawing labels, details, and other text information extracted from the CAD file: shakhes sazan, consultant engineers, draw by:,…

Expanded union to slabs or concret beams – Covintec Drawing labels, details, and other text information extracted from the CAD file (Translated from Spanish): cm., polystyrene recess in zone, stonework…

Expanded union to walls or concret beams – Covintec Drawing labels, details, and other text information extracted from the CAD file (Translated from Spanish): cm., union dilated walls pillars of…
