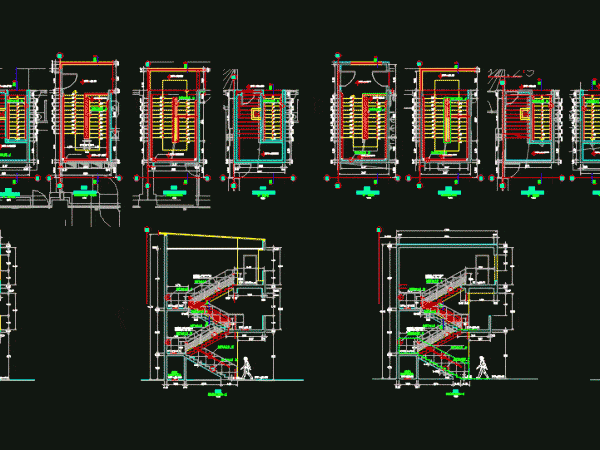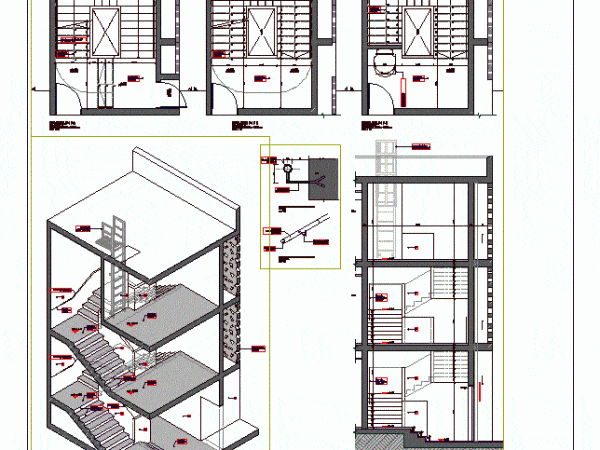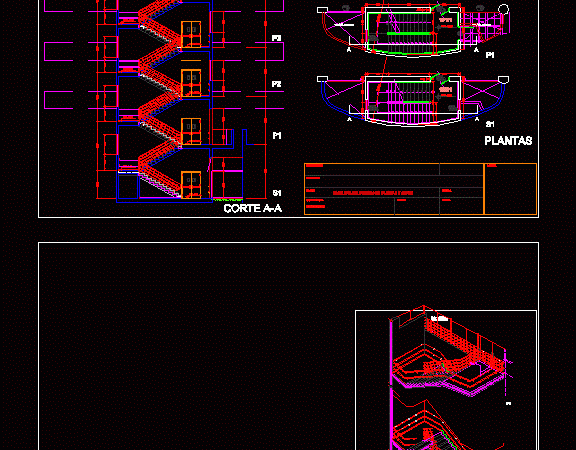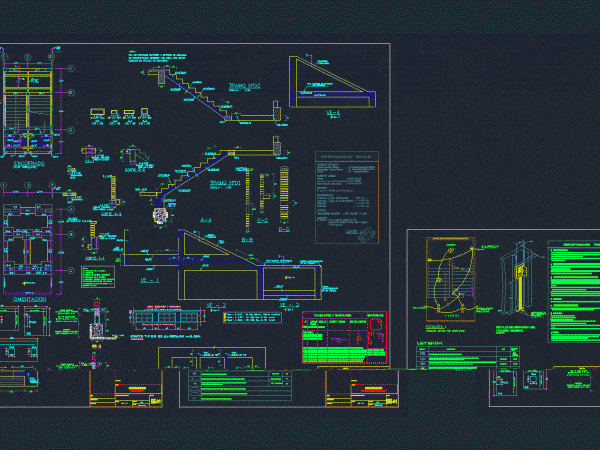
Detail Of Stairs DWG Detail for AutoCAD
ARCHITECTURAL DETAILS OF CONCRETE STAIR RAILS WITH METAL. Drawing labels, details, and other text information extracted from the CAD file (Translated from Spanish): rev.nº, date, description of the revision, rev.,…




