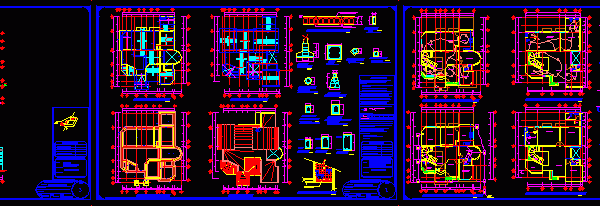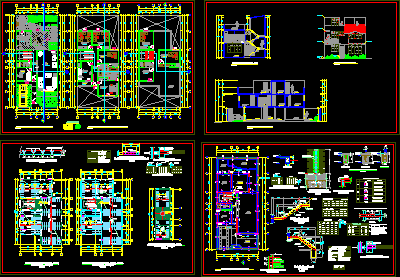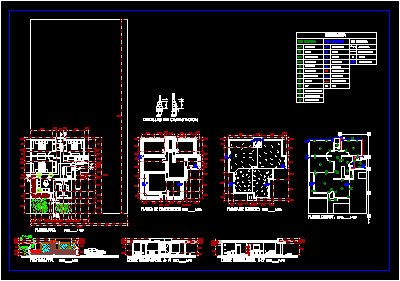
2 Storeys House With Pitched Roof 2D DWG Full Project For AutoCAD
2 storeys house with pitched roof, suitable for single family, with service quarter located on the ground floor. The design offers 3 en-suite bedrooms, toilet, kitchen, office, dining room, living room, and…




