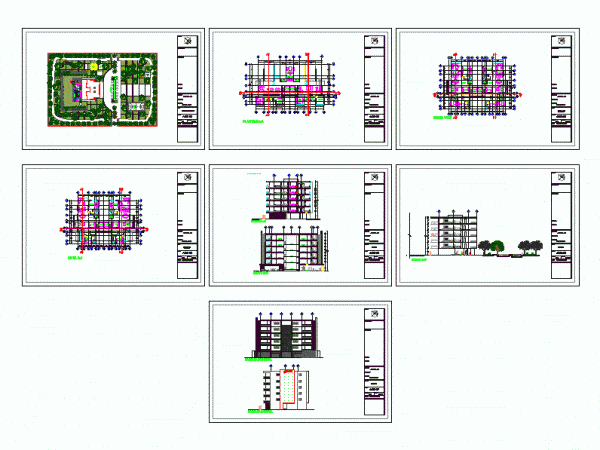
Multi Project 3D SKP Full Project for SketchUp
Multifamily building of 10 floors plus roof. THIS IN A LAND OF LONG 44.60 X 22.00 DEPTH. HAS condominiums starting FLATS 1 BEDROOM to 2 BEDROOM DUPLEX Language Other Drawing…

Multifamily building of 10 floors plus roof. THIS IN A LAND OF LONG 44.60 X 22.00 DEPTH. HAS condominiums starting FLATS 1 BEDROOM to 2 BEDROOM DUPLEX Language Other Drawing…

BUILDING MULTI; 3D CONDOMINIUMS; THIS BUILDING IS PREPARED IN FIELD ADVANTAGE SKECHUP WITH ORTHOGONAL. The project is located in four main streets lead. Taking this into account was taken as…

Building consisting of three departments equipped – floor plans, facades and sections; renders. Language Other Drawing Type Plan Category Condominium Additional Screenshots File Type dwg Materials Measurement Units Metric Footprint…

The main idea of ??the project is to work in cloisters to generate a large courtyard for private use of the residents of the building. Language Other Drawing Type Full…

ALTABRISA MULTIFAMILY APARTMENTS OR CONDOMINIUMS RESIDENTIAL CHARACTER LOCATED IN A HIGH CAPITAL GAINS IN MERIDA CITY AREA; THE PROJECT HAS ALL THE ARCHITECTURAL PROJECT; PLANTS; CORTES; WALL; PLANT SET; HAVE…

