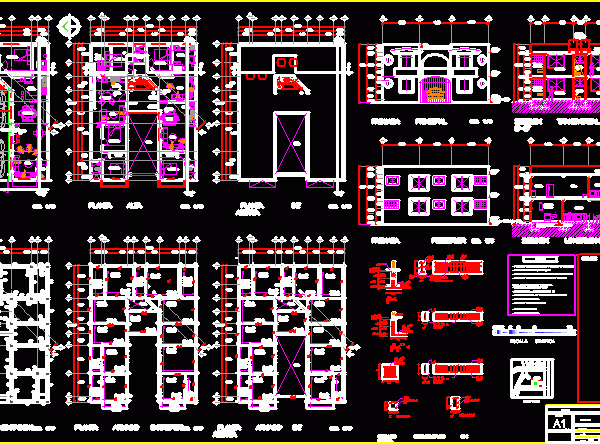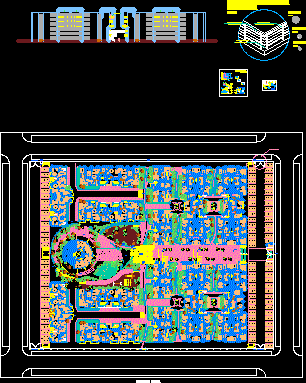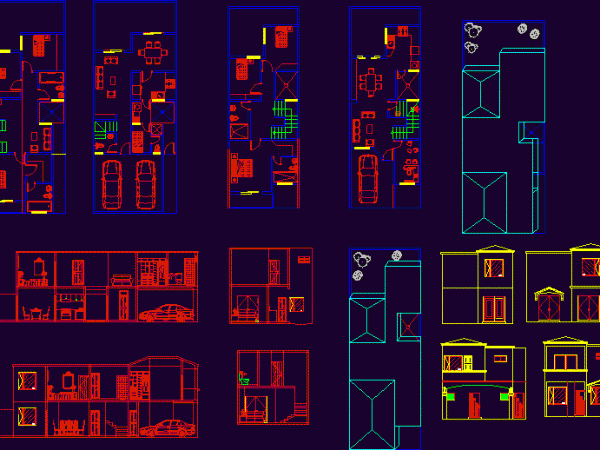
Apartment Building DWG Full Project for AutoCAD
Apartment building mimimo field. Each apartment has two spacious bedrooms, kitchen, utility room, living room – kitchen, bathroom. It has space for 2 cars. The ground surface is 223.55 m2…

Apartment building mimimo field. Each apartment has two spacious bedrooms, kitchen, utility room, living room – kitchen, bathroom. It has space for 2 cars. The ground surface is 223.55 m2…

Map of Distribution of a condominium site plan, including, principal elevation; Dealler constructive and detailed PERIMETER Drawing labels, details, and other text information extracted from the CAD file (Translated from…

Condominium 4 levels last vertical with pent house. Drawing labels, details, and other text information extracted from the CAD file (Translated from Spanish): room, wall, floor departments, cto. washing, living…

Plant – cut – raising some interesting project Drawing labels, details, and other text information extracted from the CAD file (Translated from French): foyer, multipurpose room, lodge keeper, hall, depot,…

Two types of houses designed for condominiums. Raw text data extracted from CAD file: Language Russian Drawing Type Block Category House Additional Screenshots File Type dwg Materials Measurement Units Metric…
