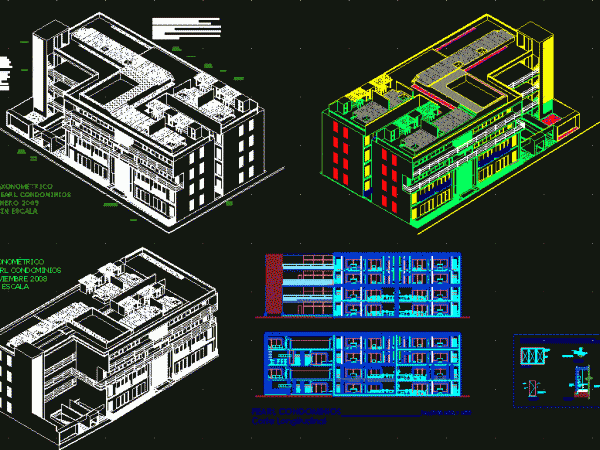
Pearl Condos DWG Section for AutoCAD
Condos – Departments – Plants type – Isometric views – Sections – Facades – Installations – Language Other Drawing Type Section Category Condominium Additional Screenshots File Type dwg Materials Measurement…

Condos – Departments – Plants type – Isometric views – Sections – Facades – Installations – Language Other Drawing Type Section Category Condominium Additional Screenshots File Type dwg Materials Measurement…

Housing – Commerce and multi families with areas according regulation Language Other Drawing Type Block Category Condominium Additional Screenshots File Type dwg Materials Measurement Units Metric Footprint Area Building Features…

10-story building and parking entrpiso Language Other Drawing Type Block Category Condominium Additional Screenshots File Type dwg Materials Measurement Units Metric Footprint Area Building Features Tags apartment, autocad, block, building,…

picture of plan and facade 3d pictures Language Other Drawing Type Plan Category Condominium Additional Screenshots File Type dwg Materials Measurement Units Metric Footprint Area Building Features Tags apartment, autocad,…

Picture of plan and facade 3d pictures Language Other Drawing Type Plan Category Condominium Additional Screenshots File Type dwg Materials Measurement Units Metric Footprint Area Building Features Tags apartment, autocad,…
