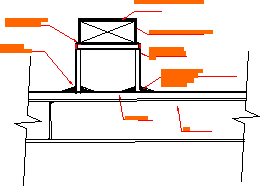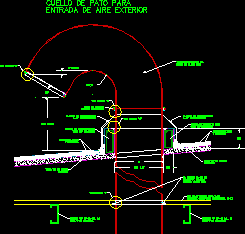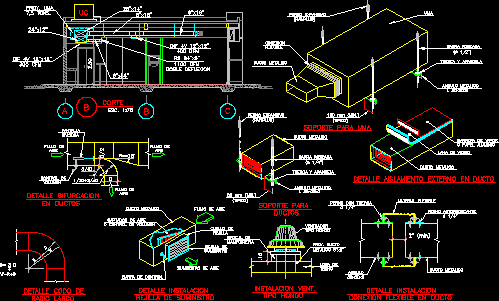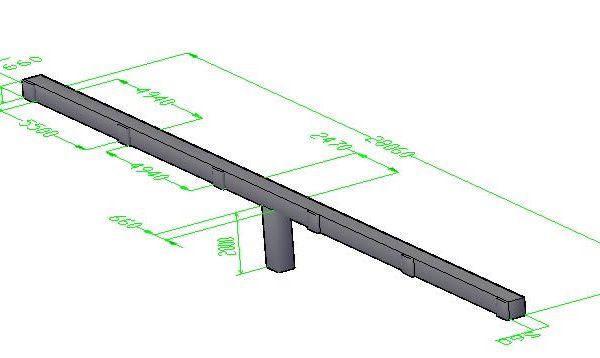
Air Conditionig Details DWG Detail for AutoCAD
Conduit support on Losacero Drawing labels, details, and other text information extracted from the CAD file (Translated from Spanish): Detail of support for ducts on the floor, detail, The seal,…

Conduit support on Losacero Drawing labels, details, and other text information extracted from the CAD file (Translated from Spanish): Detail of support for ducts on the floor, detail, The seal,…

Turtle go aut in Flat Roof-Conditinion Air -Details Drawing labels, details, and other text information extracted from the CAD file (Translated from Spanish): minimum, minimum, minimum, minimum, Ptr, Existing structural…

Conduit details Drawing labels, details, and other text information extracted from the CAD file (Translated from Spanish): date:, Esc.plot., discipline:, chapter:, Vice president of fuels, Project pdv network, Manual of…

Duct air handler Raw text data extracted from CAD file: Language N/A Drawing Type Block Category Climate Conditioning Additional Screenshots File Type dwg Materials Measurement Units Footprint Area Building Features…
