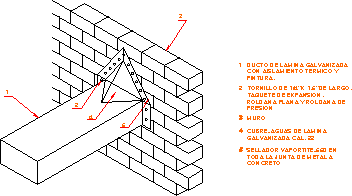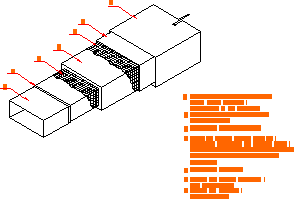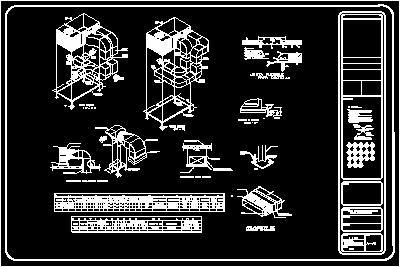
Air Conditionig Details DWG Detail for AutoCAD
Conduits walls crossing Drawing labels, details, and other text information extracted from the CAD file (Translated from Spanish): Detail of watersheds in the passage of duct through walls., detail, unscaled,…



