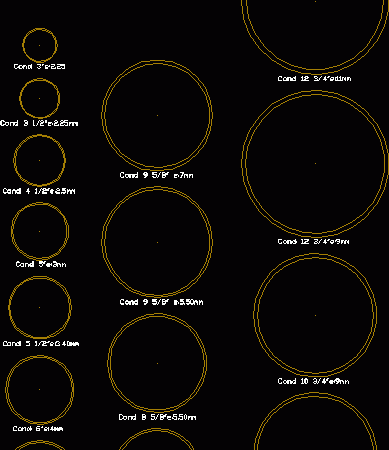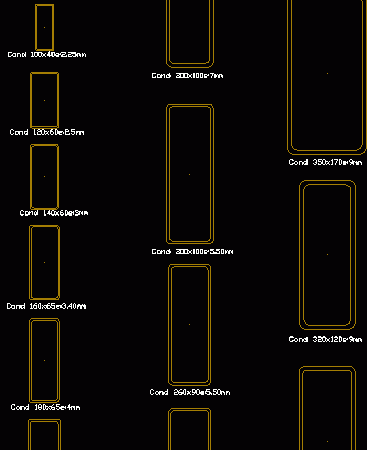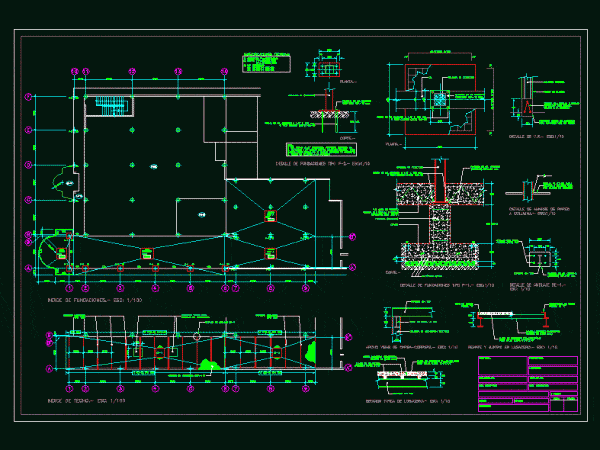
Residential Commercial Building Conduven Hollow Section DWG Section for AutoCAD
Residential Commercial Building Conduven hollow section. First level with mezzanine commercial use and the upper level residential use; ECO composed of square and rectangular profiles. Drawing labels, details, and other…




