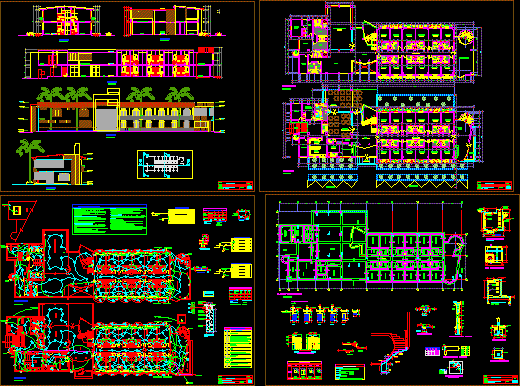
Etnographic Museum 2D DWG Design Section for AutoCAD
This is a monolithic building of three levels that has parking in the basement, meeting room, conference room,exhibition hall, bathrooms and a tourist terminal, on the third level has rooms…

This is a monolithic building of three levels that has parking in the basement, meeting room, conference room,exhibition hall, bathrooms and a tourist terminal, on the third level has rooms…

Top view of conference room table with 20 chairs. It is boat shaped table. It can be used in the cad plans of offices, corporate meeting room, institutions. Language English…

This recreational center for adults has different areas, has dining room, bathrooms, craft workshop, dance workshop, maintenance workshop, auditorium, dressing rooms, stage, conference room, fountain, water mirror, technology room, audiovisual…

This is the design of a rustic Hotel, consists of two levels on the first level has the Lobby, Reception, administration office, hall, bedrooms with their respective bathroom, and the…
