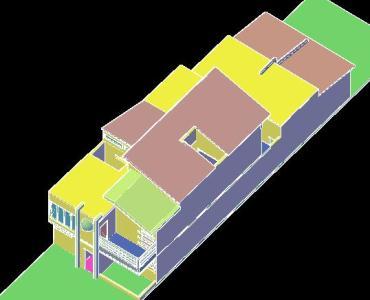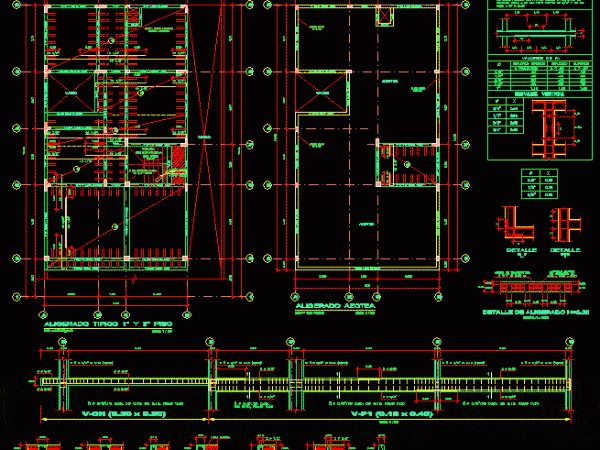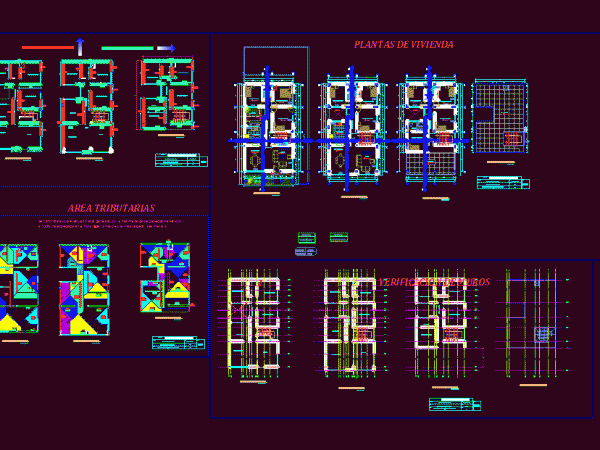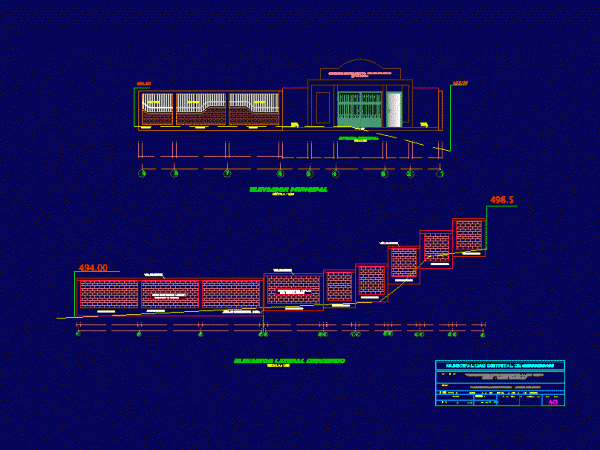
3D DWG Model for AutoCAD
DESIGN OF A HOME IN 3D HOUSING; GOOD TIMING AND FORMS OF CIRCULATION IN CONFINED SPACE FOR THE CONSTRUCTION OF THIS BEAUTIFUL HOUSE Language Other Drawing Type Model Category House…

DESIGN OF A HOME IN 3D HOUSING; GOOD TIMING AND FORMS OF CIRCULATION IN CONFINED SPACE FOR THE CONSTRUCTION OF THIS BEAUTIFUL HOUSE Language Other Drawing Type Model Category House…

Multi family building 8 levels located in Arequipa- Peru – Constructive system is: confined masonry and bearing walls Language Other Drawing Type Block Category Condominium Additional Screenshots File Type dwg…

Planes of housing two plants with system of confined masonry Language Other Drawing Type Block Category House Additional Screenshots File Type dwg Materials Measurement Units Metric Footprint Area Building Features…

Schematic plan; density wall; ETABS information – plants – sections – details – specifications – desiganciones – dimensions Language Other Drawing Type Section Category House Additional Screenshots File Type dwg…

Perimeter fence for a Primary School, made of brick masonry columns and reinforced concrete confinement, with access door made of Metallic Structure Drawing labels, details, and other text information extracted…
