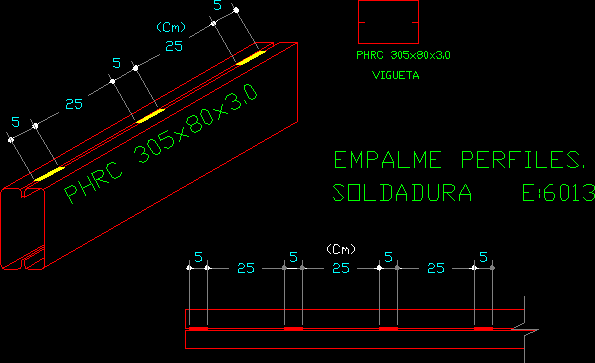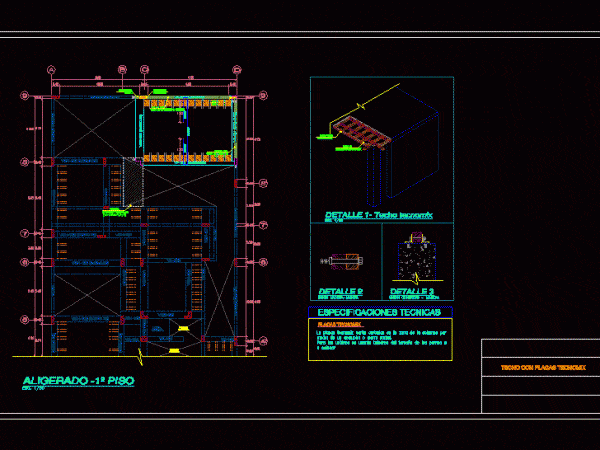
House DWG Block for AutoCAD
Garden as the point of interest connect That the outside and interior space Drawing labels, details, and other text information extracted from the CAD file (Translated from Indonesian): no., distribution…

Garden as the point of interest connect That the outside and interior space Drawing labels, details, and other text information extracted from the CAD file (Translated from Indonesian): no., distribution…

For good vision and best view used glass bridge as a cooridor to connect to part of buildings. Language English Drawing Type Block Category Condominium Additional Screenshots File Type dwg…

Detail connection drowned castles of concrete Drawing labels, details, and other text information extracted from the CAD file (Translated from Spanish): specifications: the main walls will be of concrete block…

Perlin phcr Drawer -connect profiles Drawing labels, details, and other text information extracted from the CAD file (Translated from Galician): phrc, splice profiles., welding, phrc, twist Raw text data extracted…

Tecnomix Roof plates that connect the lightened in a small stretch Drawing labels, details, and other text information extracted from the CAD file (Translated from Spanish): stairs, well of, stairs,…
