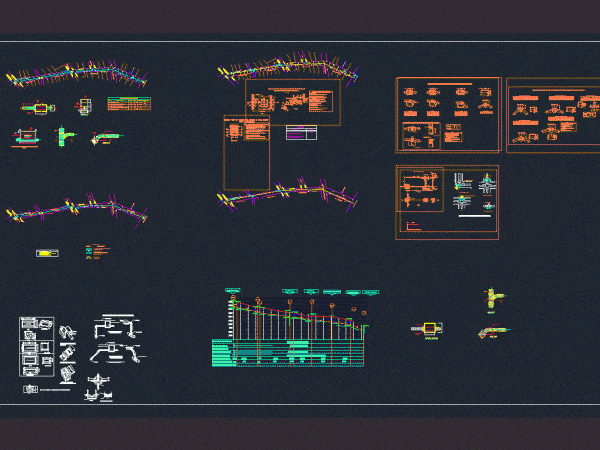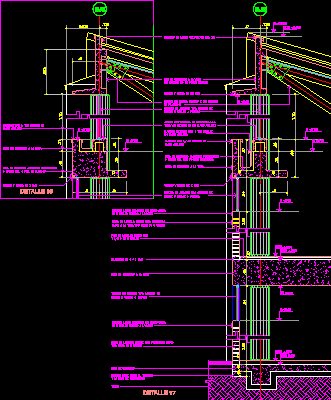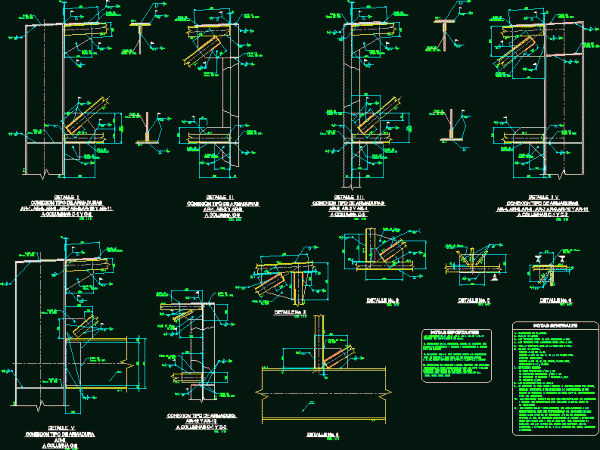
Electrical Installation Hotel DWG Block for AutoCAD
Architectural plan; A connection 21 / A is displayed; lamps and contacts; of hotel rooms; and also load table; BOM. Drawing labels, details, and other text information extracted from the…

Architectural plan; A connection 21 / A is displayed; lamps and contacts; of hotel rooms; and also load table; BOM. Drawing labels, details, and other text information extracted from the…

A detailed drawing PVC PIPE IN CUTS TO REPRESENT AUTOCAD – WATER CONNECTION DOIMICILIARIA – BLOCKS OF CURVES VERTICAL ANCHORS down and bottom – PVC PIPES DETAILS OF ANCHORS Drawing…

Section by roof and wall – Connection roof light with beam – Detail concrete wall Drawing labels, details, and other text information extracted from the CAD file: use the plot-rcp…

detail for floor – exterior wall connection window detail terrace roof detail exterior atic Drawing labels, details, and other text information extracted from the CAD file (Translated from Romanian): -protection…

DETAILS OF CONNECTIONS IN ROOF DECK ARMOUR WITH DOUBLE ANGLES Drawing labels, details, and other text information extracted from the CAD file (Translated from Spanish): dib., content:, discipline, no. drawing,…
