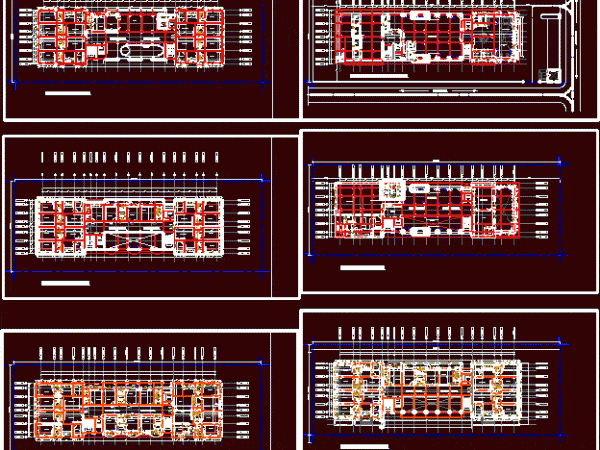
Department DWG Plan for AutoCAD
Consist in plan of elevation site plan section. apartment Drawing labels, details, and other text information extracted from the CAD file: cocción, cocina industrial, de fabricado la medida, servido, norte,…

Consist in plan of elevation site plan section. apartment Drawing labels, details, and other text information extracted from the CAD file: cocción, cocina industrial, de fabricado la medida, servido, norte,…

It is basically a Hotel which also consist oh Hotel. It is five storey building and third floor has Swimming Pool Drawing labels, details, and other text information extracted from…

Large mansion building ; consist of 7 floor levels with various. – The entrance facade has a portico with six Corinthian columns; – the City of London – The building…
