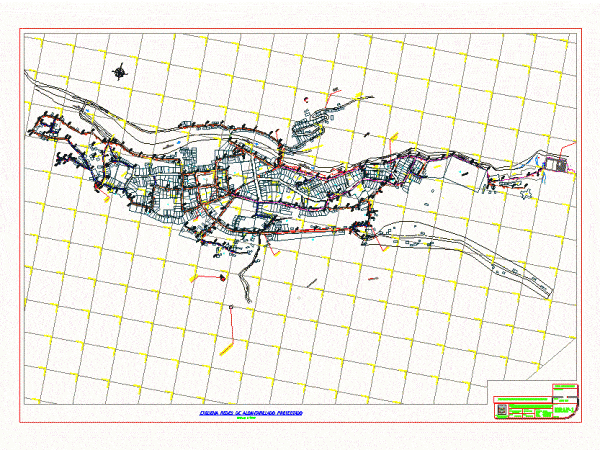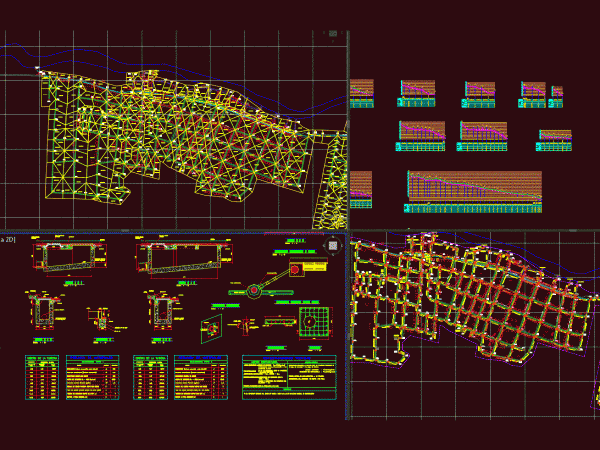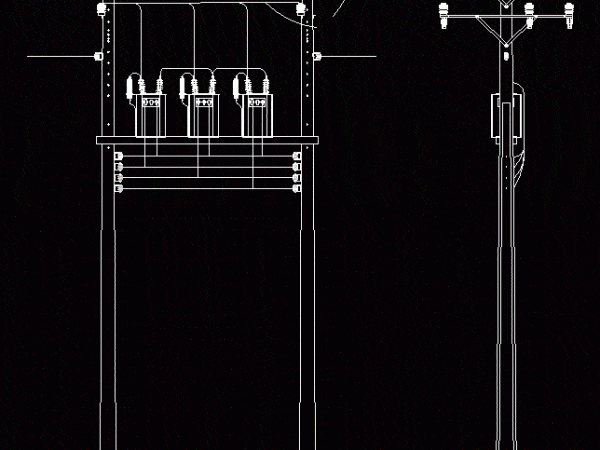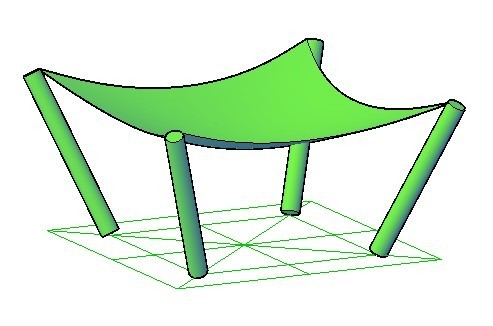
Water Reservoir DWG Full Project for AutoCAD
The project consists of the design of a water reservoir supported 100 m3. The development of the architectural plan shown; sections and elevations; overflow lines detail; income and adduction ….

The project consists of the design of a water reservoir supported 100 m3. The development of the architectural plan shown; sections and elevations; overflow lines detail; income and adduction ….

The project consists comprehensive line of conduction of water; sewage; potable gua; plant uptake;waste waters. Drawing labels, details, and other text information extracted from the CAD file (Translated from Spanish):…

DESIGN STORM SEWER SYSTEM IN THE TOWN OF SAN LUIS pambil; Consists of the following: IMPLEMENTATION AREAS OF CONTRIBUTION PLANIMETRY DOWNLOAD PROFILES Drawing labels, details, and other text information extracted…

Bank consists of three single – phase transformers Drawing labels, details, and other text information extracted from the CAD file (Translated from Spanish): In hot Raw text data extracted from…

Consists of a 5mx5m Velaria of 3D DWG Drawing labels, details, and other text information extracted from the CAD file (Translated from Spanish): Ntp, Ntp, Alfonso de Rojas, type of…
