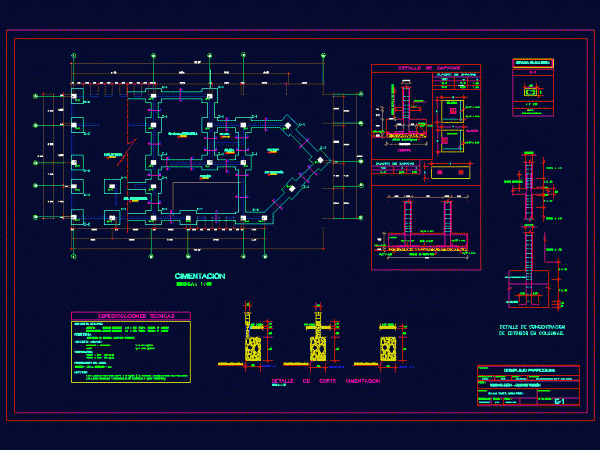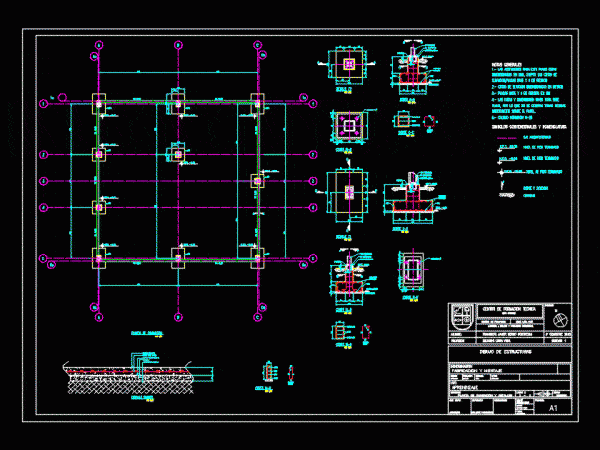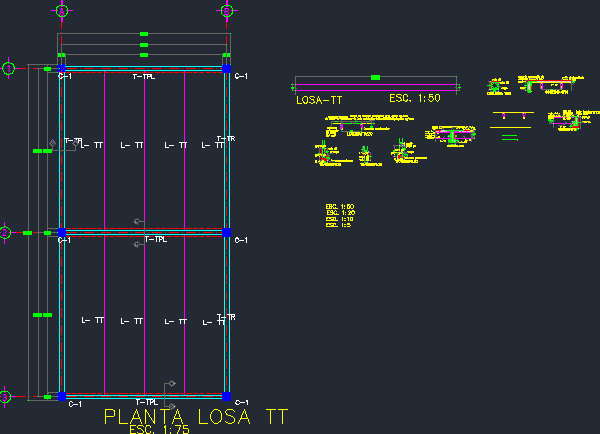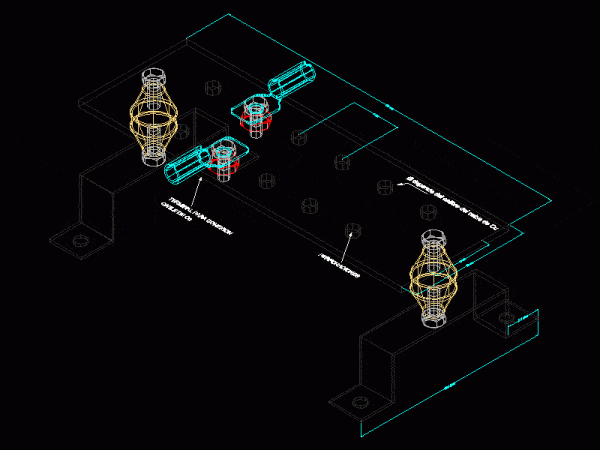
Parish Santa Maria Reina DWG Plan for AutoCAD
The plan consists of a detailed environments Foundations of parish of Santa Maria Reina Parish in New Chimbote plane. Drawing labels, details, and other text information extracted from the CAD…

The plan consists of a detailed environments Foundations of parish of Santa Maria Reina Parish in New Chimbote plane. Drawing labels, details, and other text information extracted from the CAD…

This plane is made with AutoCAD and consists of a plant and their respective details. Drawing labels, details, and other text information extracted from the CAD file (Translated from Spanish):…

Structural element consists of a concrete slab 0.05 m thick with two beams of heights from 10 inches to 30 inches and a width of up to 1.22 meters from…

The project consists of the electrical installation of a home to over 700m2. Drawing labels, details, and other text information extracted from the CAD file (Translated from Spanish): access, living…

The following work is the design of a copper bar used in earthing systems and is known as Equipotential bar. This consists of the Cu bar, mounting brackets for wall…
