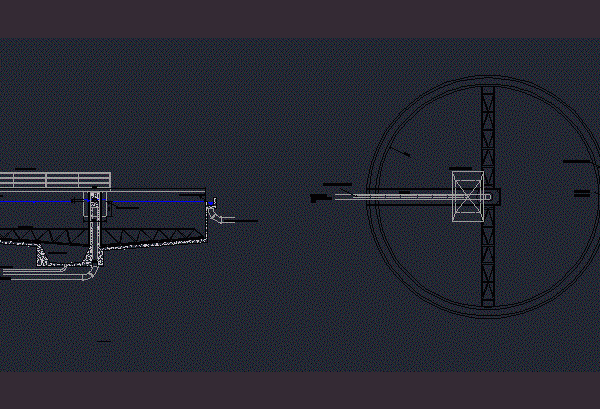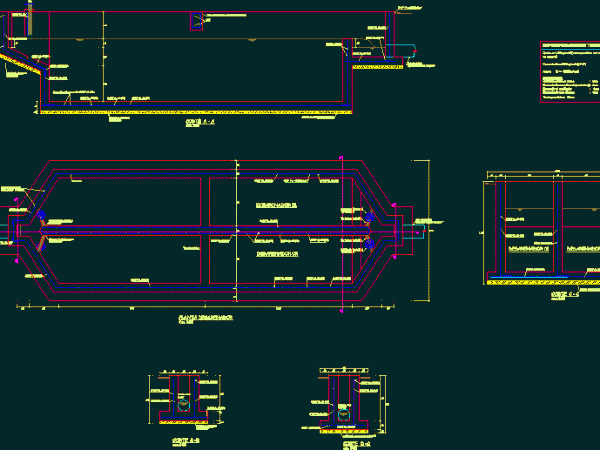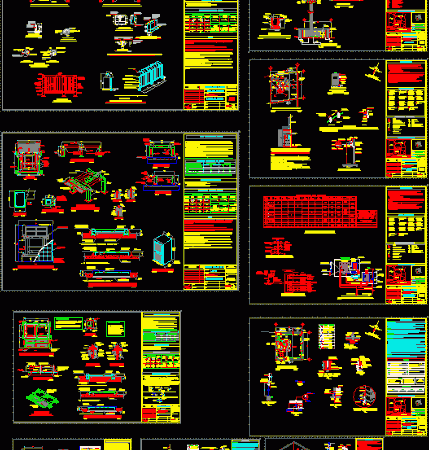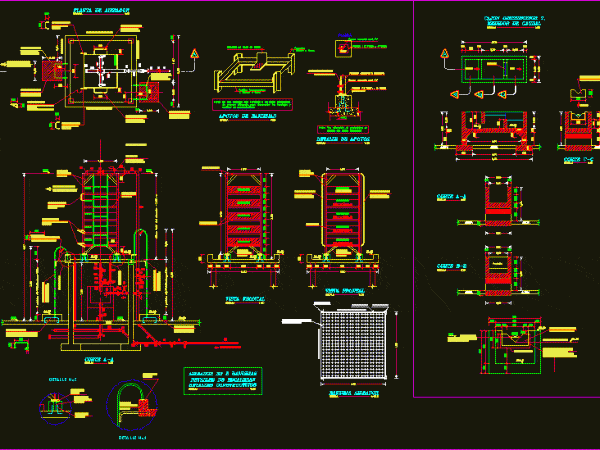
Facilities Auditorium DWG Full Project for AutoCAD
Consists of a project on an auditorium. Comes the detailed plan of the auditorium with sanitary facilities – air conditioning Drawing labels, details, and other text information extracted from the…

Consists of a project on an auditorium. Comes the detailed plan of the auditorium with sanitary facilities – air conditioning Drawing labels, details, and other text information extracted from the…

Consists of a clarifier sludge blanket with their respective hopper; the hopper is located at the side; Hopper is their size and the pipe to blowdown; moreover presents a view…

Consists of preliminary treatment which is commonly performed in a treatment plant to remove solid waste sizable Drawing labels, details, and other text information extracted from the CAD file (Translated…

Project Executive – Cellular Telecommunications Tower consists of architectural plan; foundation; land system, electrical system, details of blacksmithing Drawing labels, details, and other text information extracted from the CAD file…

Structure high aeration; consists of a reinforced concrete structure and patent leather (trays) to remove high concentrations of CO2, iron, manganese, color and odor of groundwater and / or surface…
