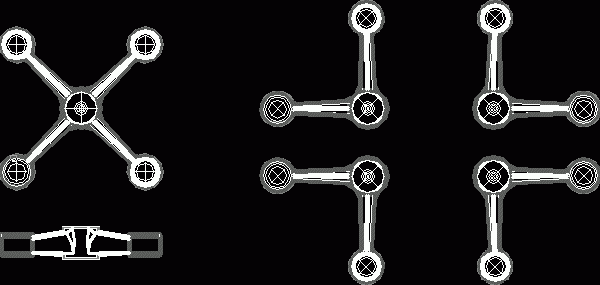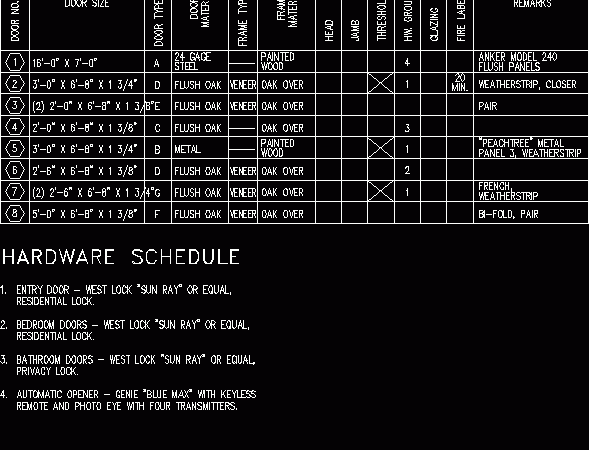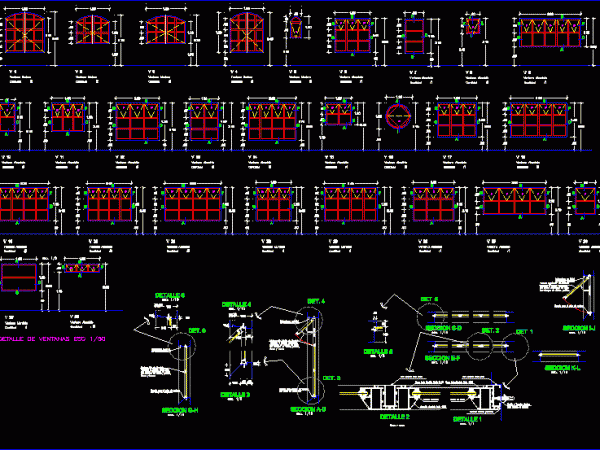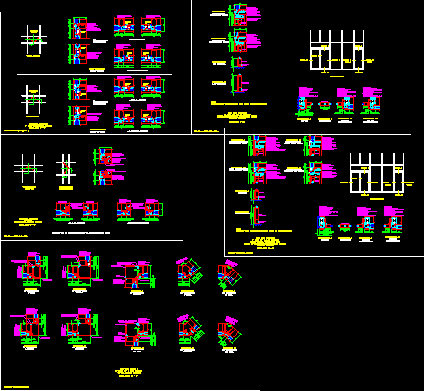
Spaiders DWG Block for AutoCAD
Small blocks ,made from a spaider’sphoto ; that are gripping the glasses with each other for the facades Language Other Drawing Type Block Category Doors & Windows Additional Screenshots File…

Small blocks ,made from a spaider’sphoto ; that are gripping the glasses with each other for the facades Language Other Drawing Type Block Category Doors & Windows Additional Screenshots File…

Several details of openings Language Other Drawing Type Detail Category Doors & Windows Additional Screenshots File Type dwg Materials Measurement Units Metric Footprint Area Building Features Tags autocad, Construction detail,…

Planes doors and windows and Details Language Other Drawing Type Plan Category Doors & Windows Additional Screenshots File Type dwg Materials Measurement Units Metric Footprint Area Building Features Tags autocad,…

Details of doors and windows for a school Language Other Drawing Type Detail Category Doors & Windows Additional Screenshots File Type dwg Materials Measurement Units Metric Footprint Area Building Features…

Details of steel doors and windows Language Other Drawing Type Detail Category Doors & Windows Additional Screenshots File Type dwg Materials Measurement Units Metric Footprint Area Building Features Tags autocad,…
