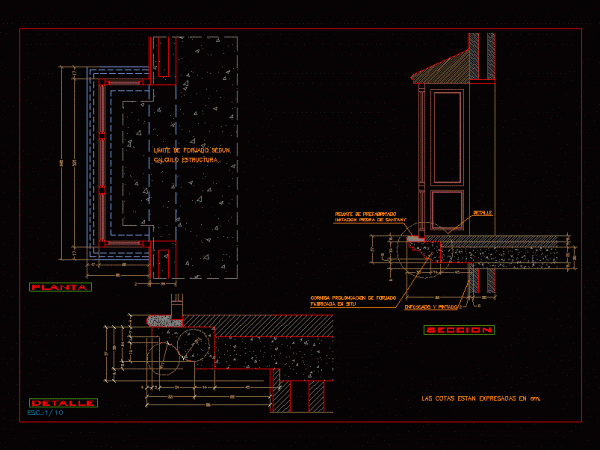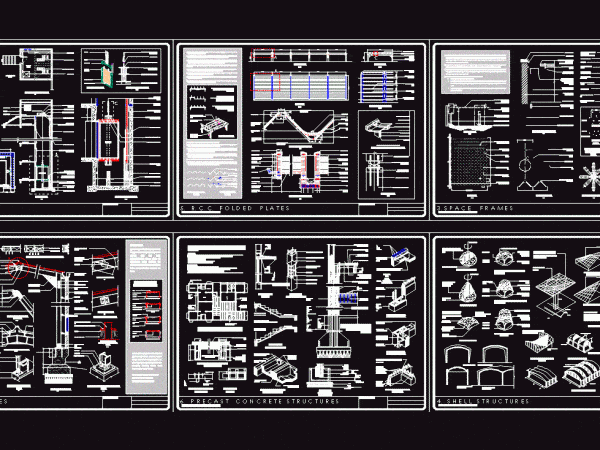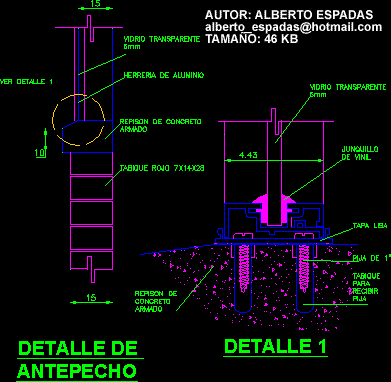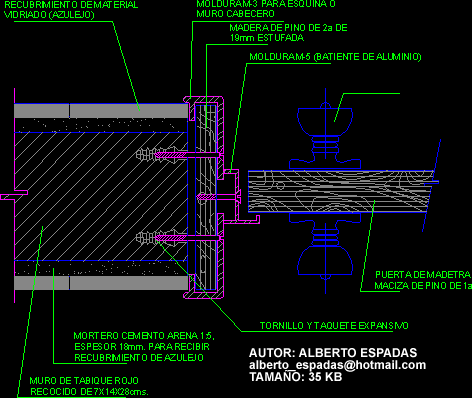
Balcony DWG Detail for AutoCAD
Floor flat detail of a balcony Language Other Drawing Type Detail Category Doors & Windows Additional Screenshots File Type dwg Materials Measurement Units Metric Footprint Area Building Features Tags autocad,…

Floor flat detail of a balcony Language Other Drawing Type Detail Category Doors & Windows Additional Screenshots File Type dwg Materials Measurement Units Metric Footprint Area Building Features Tags autocad,…

Building construction details of lift…all details including plans sections and inside machinery details..compiled in composed sheet Drawing labels, details, and other text information extracted from the CAD file: precast sunk…

Detail section placement strainer Fo.Fo. mca type guardrail. Helvex mod. 4954 specifications roof and waterproofing. Drawing labels, details, and other text information extracted from the CAD file (Translated from Spanish):…

Window detail Drawing labels, details, and other text information extracted from the CAD file (Translated from Spanish): aluminum smithy, reinforced concrete repison, partition to receive pija, smooth lid, vinyl bead…

Wood Door and Aluminium Frame detail Drawing labels, details, and other text information extracted from the CAD file (Translated from Spanish): screw and expansive taquete Raw text data extracted from…
