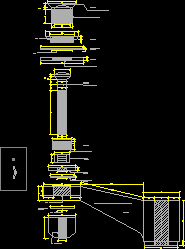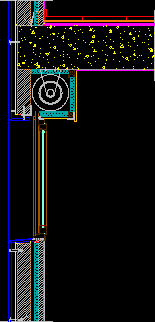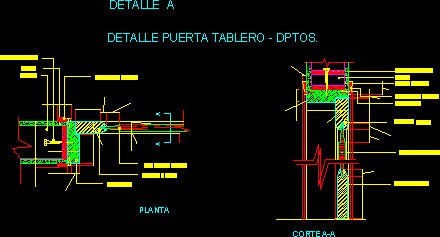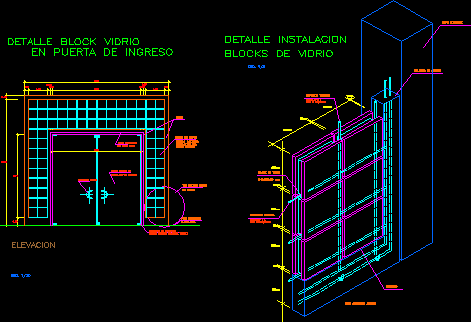
Glass And Steell External Openings DWG Block for AutoCAD
5.71 x 2.85 m with 2 panels Door at center Drawing labels, details, and other text information extracted from the CAD file (Translated from Galician): M a r e e…

5.71 x 2.85 m with 2 panels Door at center Drawing labels, details, and other text information extracted from the CAD file (Translated from Galician): M a r e e…

Crystal Stainless Steel Support Drawing labels, details, and other text information extracted from the CAD file (Translated from Spanish): inner rope, outer rope, hollow, outer rope bolt, inner and outer…

Wood Window Section on Faccade Language English Drawing Type Section Category Doors & Windows Additional Screenshots File Type dwg Materials Wood Measurement Units Metric Footprint Area Building Features Tags autocad,…

Wood Door connection with Plaste Wall detail Drawing labels, details, and other text information extracted from the CAD file (Translated from Spanish): detail door panel – dptos., plaster, brick, stringer…

Glass Brick detail installation Drawing labels, details, and other text information extracted from the CAD file (Translated from Spanish): glass block detail, elevation, in entrance door, finished floor, glass block,…
