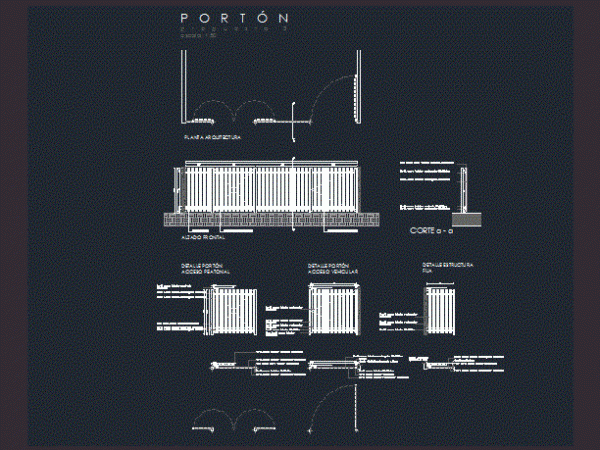
Door Vaiven DWG Detail for AutoCAD
Construction detail of door and swinging door plate. Drawing labels, details, and other text information extracted from the CAD file (Translated from Spanish): constructions iv, architecture, hebe ruiz diaz, jose…

Construction detail of door and swinging door plate. Drawing labels, details, and other text information extracted from the CAD file (Translated from Spanish): constructions iv, architecture, hebe ruiz diaz, jose…

Detail plant, elevation and section of a gate of access to an office building. Drawing labels, details, and other text information extracted from the CAD file (Translated from Spanish): bow…

Detail plant, elevation and section of a gate of access to an office building. Drawing labels, details, and other text information extracted from the CAD file (Translated from Spanish): bow…

Detail plant, elevation and section of a gate of access to an office building. Drawing labels, details, and other text information extracted from the CAD file (Translated from Spanish): bow…

Detail woodwork Drawing labels, details, and other text information extracted from the CAD file (Translated from Spanish): sheet, vertical stop, on frame. wood, frame, wood, screen, pallet, hinge, door frame,…
