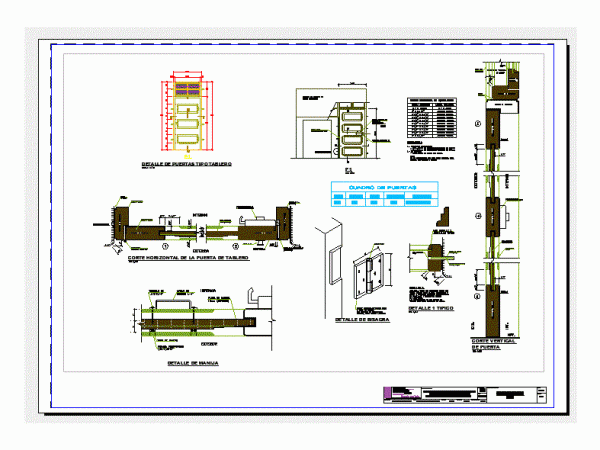
Francisco Lazo School DWG Detail for AutoCAD
Detail of doors – Details – Specifications – sizing – Construction cuts Drawing labels, details, and other text information extracted from the CAD file (Translated from Spanish): first floor, abutment,…

Detail of doors – Details – Specifications – sizing – Construction cuts Drawing labels, details, and other text information extracted from the CAD file (Translated from Spanish): first floor, abutment,…
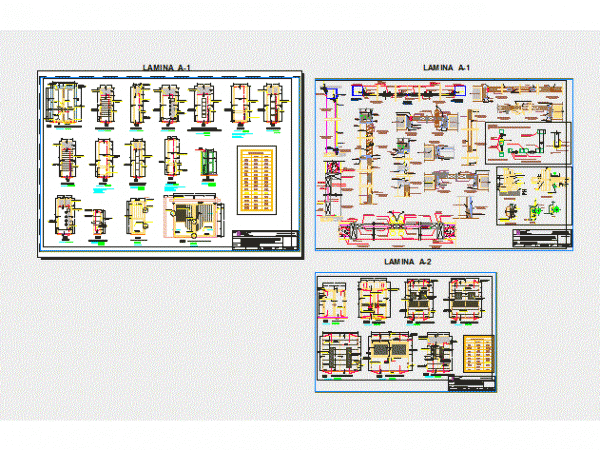
Plane doors – Construction Details – Openings Health Center Drawing labels, details, and other text information extracted from the CAD file (Translated from Spanish): oval for, enamel paint finish, plywood…
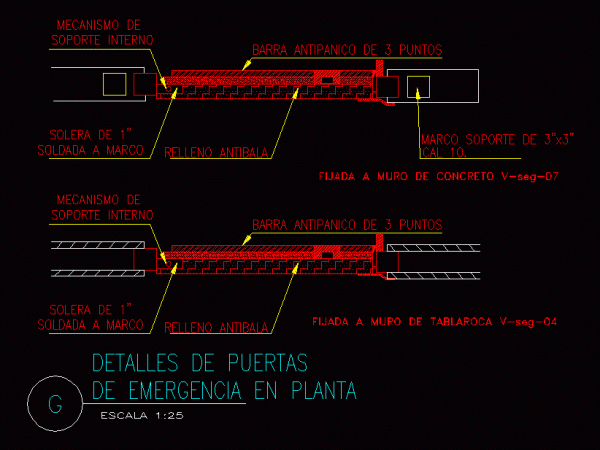
Plant an emergency door or gate panic Drawing labels, details, and other text information extracted from the CAD file (Translated from Spanish): title, scale, subtitle, internal support, mechanism, welded to…
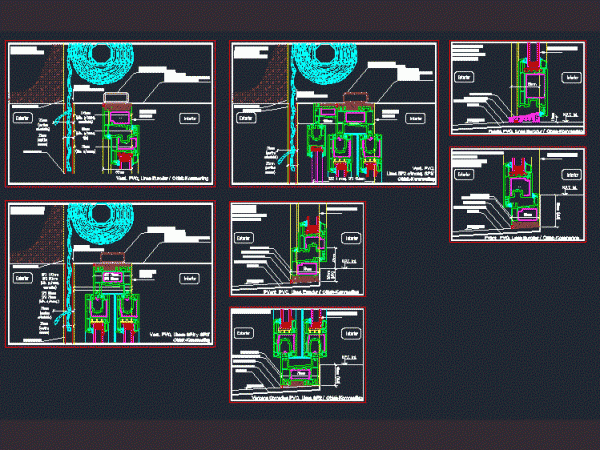
Detail arrival floor to ceiling and a curtain of metal and aluminum framed windows Drawing labels, details, and other text information extracted from the CAD file: exterior, interior, n.p.t. int….
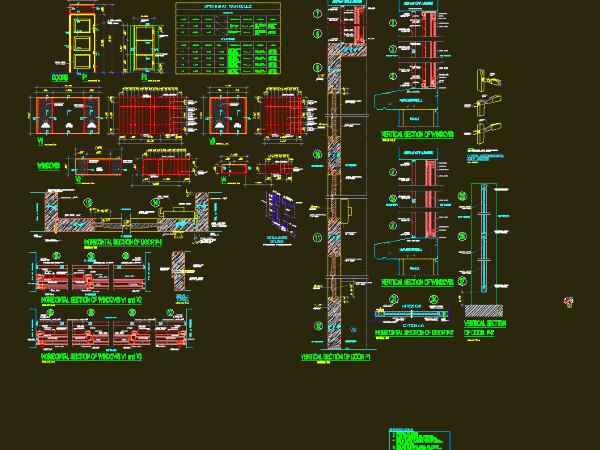
Door and windows timber glass; mosquito mesh and safety bars Drawing labels, details, and other text information extracted from the CAD file: hecha en obra, estanteria de concreto, acrylic sheet,…
