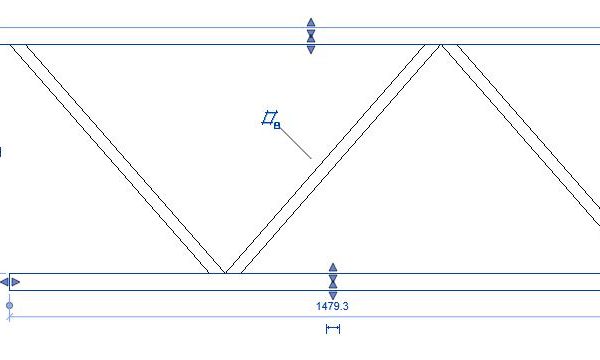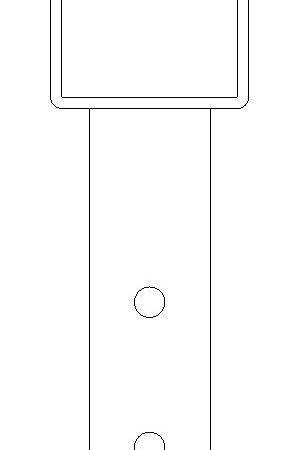
Side Shot Of Pilar 2D DWG Model for AutoCAD
Side shot of Pilar – 2D – Generic – Lateral Model – Side pillar Attempt Language English Drawing Type Model Category Doors & Windows Additional Screenshots File Type dwg Materials…

Side shot of Pilar – 2D – Generic – Lateral Model – Side pillar Attempt Language English Drawing Type Model Category Doors & Windows Additional Screenshots File Type dwg Materials…

Profile – 2D – Constructive Details – Joist wood Half Load – Lateral Language English Drawing Type Detail Category Doors & Windows Additional Screenshots File Type dwg Materials Wood Measurement…

Lumber – 2D – Generic – Model Wood – Timber Construction nominal superior court Language English Drawing Type Model Category Doors & Windows Additional Screenshots File Type dwg Materials Wood…

Final shot of Pilar – 2D – Generic – Final Model – Attempt pillar Language English Drawing Type Model Category Doors & Windows Additional Screenshots File Type dwg Materials Measurement…

Plywood – 2D – Profile of plywood – Section Language English Drawing Type Section Category Doors & Windows Additional Screenshots File Type dwg Materials Wood Measurement Units Metric Footprint Area…
