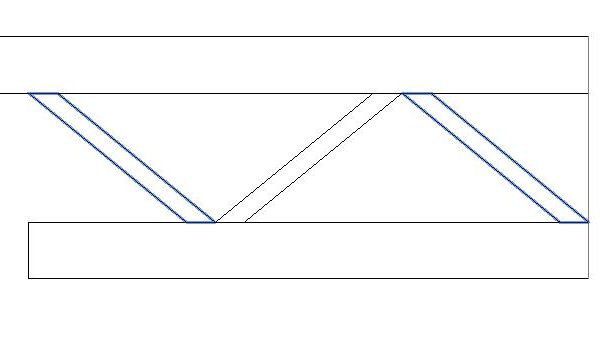
Profile 2D DWG Detail for AutoCAD
Profile – 2D – Constructive Detail – Wood joist Heavy Duty – Superior Language English Drawing Type Detail Category Doors & Windows Additional Screenshots File Type dwg Materials Wood Measurement…

Profile – 2D – Constructive Detail – Wood joist Heavy Duty – Superior Language English Drawing Type Detail Category Doors & Windows Additional Screenshots File Type dwg Materials Wood Measurement…

Heavy wood – 2D – Generic – Model Wood – Solid wood side Language English Drawing Type Model Category Doors & Windows Additional Screenshots File Type dwg Materials Wood Measurement…

Hardboard – 2D – Profile – Section Language English Drawing Type Section Category Doors & Windows Additional Screenshots File Type dwg Materials Measurement Units Metric Footprint Area Building Features Tags…

Lateral load-bearing beam – 2D – Generic – Lateral Model – Lateral supporting beam Language English Drawing Type Model Category Doors & Windows Additional Screenshots File Type dwg Materials Measurement…

Profile – 2D – Constructive Detail – Wood joist Heavy Duty – Side Language English Drawing Type Detail Category Doors & Windows Additional Screenshots File Type dwg Materials Wood Measurement…
