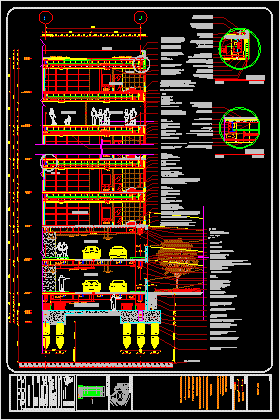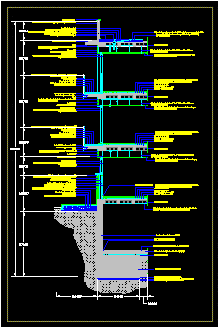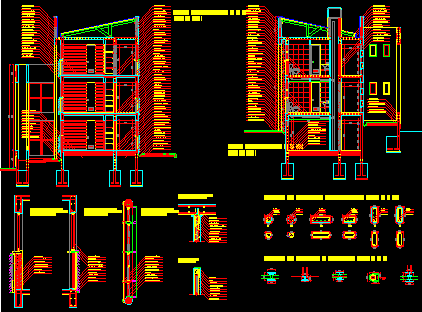
Facade’s Section DWG Section for AutoCAD
Facade’s section – Detail floor -roof – Inclined roof – Technical specifications Drawing labels, details, and other text information extracted from the CAD file (Translated from Spanish): fluted metal sheet…

Facade’s section – Detail floor -roof – Inclined roof – Technical specifications Drawing labels, details, and other text information extracted from the CAD file (Translated from Spanish): fluted metal sheet…

Facade’s section building with specifications of Finishes – floors- structural details Drawing labels, details, and other text information extracted from the CAD file (Translated from Spanish): npt., parking, vest., dormitory,…

Section by facade – Three levels with underground – Double wall – Technical specifications Drawing labels, details, and other text information extracted from the CAD file (Translated from Spanish): drip,…

Wooden structure – Constructive details – Laminated wood Drawing labels, details, and other text information extracted from the CAD file (Translated from Spanish): of drawing.-, notes.-, of concretes.-, of steels.-,…

Constructive section – Technical specifications of windows – Detail of rails and passes hands esc. 1:5 Drawing labels, details, and other text information extracted from the CAD file (Translated from…
