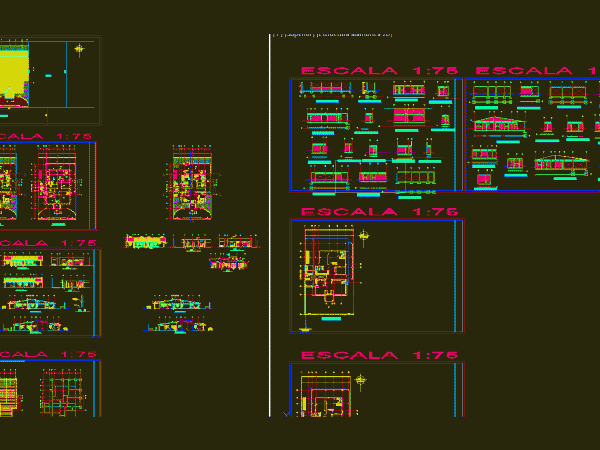
Detached House With Construction Details DWG Full Project for AutoCAD
Townhouse project one story, with overall plant location, plant architecture bounded; plant foundations and their details, floor and ceiling details, elevations, cross section and box doors. Drawing labels, details, and…




