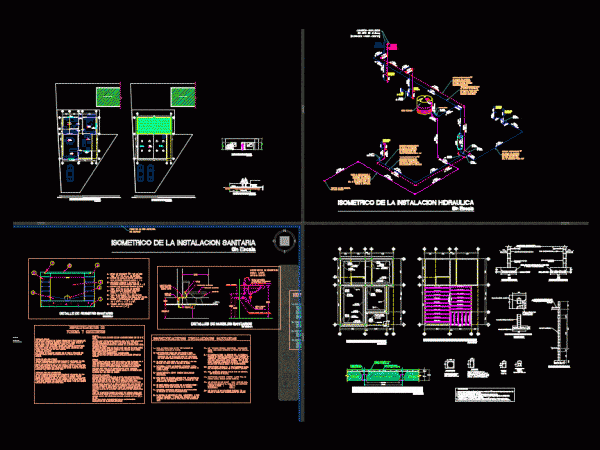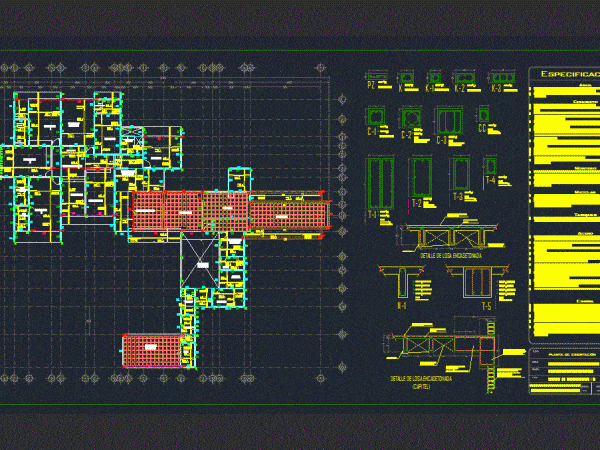
Housing Lomas DWG Detail for AutoCAD
Home Room Lomas room two storey house on a plot of 20 x 10 m. Downstairs consists of 2 car garage; room; dining room; kitchen; service yard and utility room….

Home Room Lomas room two storey house on a plot of 20 x 10 m. Downstairs consists of 2 car garage; room; dining room; kitchen; service yard and utility room….

This file has all the details and drawings necessary to build a house of concrete slab joist pre – tensioned; plant is set; plant sanitation; hydraulic and electrical – structural…

correctly detailed structural floor of a house under construction room system rigid frame with floors and roofs mixed (reinforced slab and ribbed slab); also indicating the construction specifications necessary for…

Projected as flat model for social housing. Structural details – detail drawings Drawing labels, details, and other text information extracted from the CAD file (Translated from Spanish): elevation, floor, metal…

Construction details of four types of doors for final presentation with respective layers or descriptions and very well organized. Drawing labels, details, and other text information extracted from the CAD…
