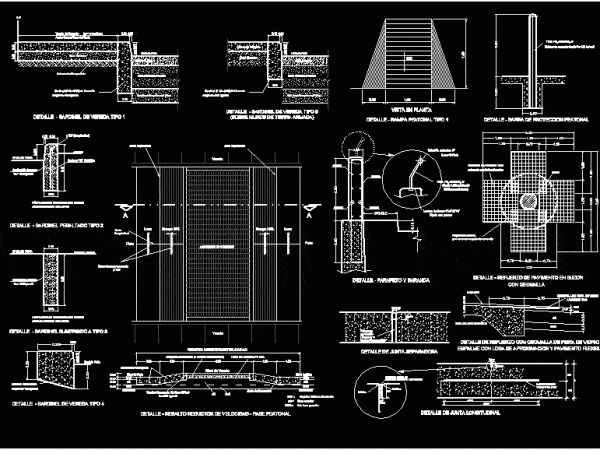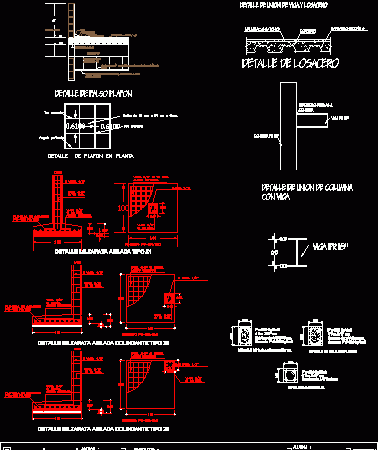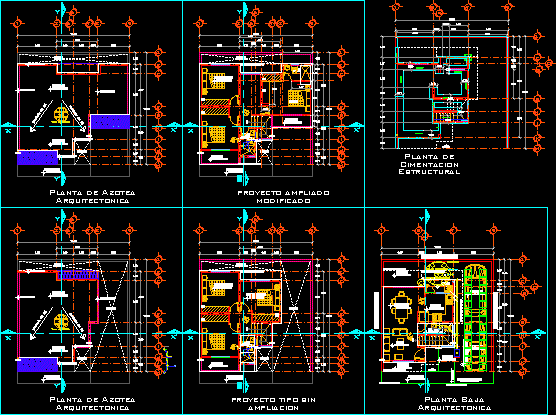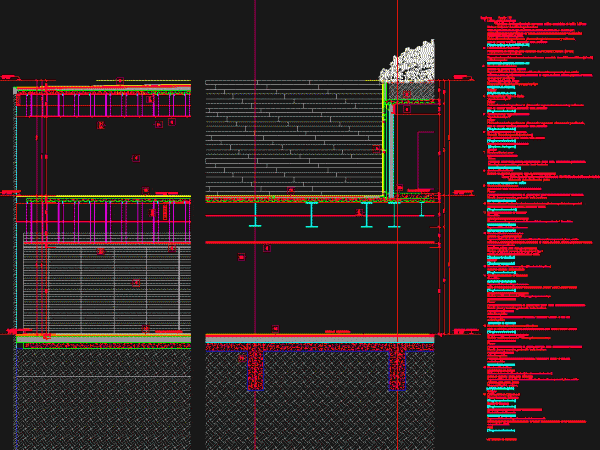
Structure House Type Residential DWG Plan for AutoCAD
Foundation plan covered, floor slab, with construction details and specifications. Drawing labels, details, and other text information extracted from the CAD file (Translated from Spanish): slab reinforced plant, do not….




