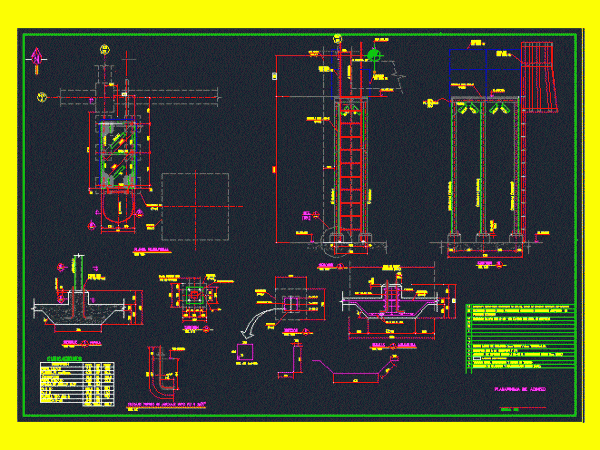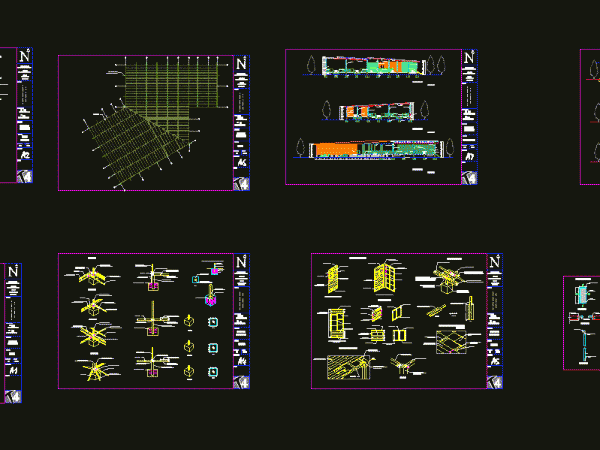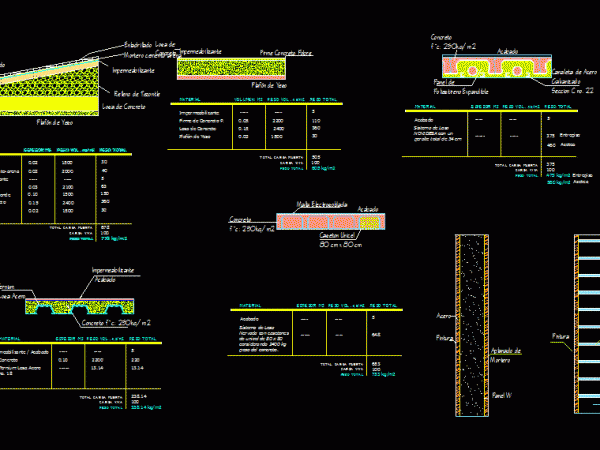
Plane Structures DWG Detail for AutoCAD
Plane Structures of a Multi, complete with load and more specific details. Drawing labels, details, and other text information extracted from the CAD file (Translated from Spanish): seismic joint cm,…

Plane Structures of a Multi, complete with load and more specific details. Drawing labels, details, and other text information extracted from the CAD file (Translated from Spanish): seismic joint cm,…

Access platform for system sample in pipe. Drawing labels, details, and other text information extracted from the CAD file (Translated from Spanish): tip., detail, cut, view, axle lift, esc., cut,…

This file contains details such as mooring Covintec walls, tie panels, corner wall junction; reinforcement vain for doors and windows; binding reinforced concrete slabs and covintec, distribution of continuous slabs,…

Wooden chair with construction details. Drawing labels, details, and other text information extracted from the CAD file (Translated from Spanish): accessories, tools, laundry, trash, waste, general deposit, trash, waste, cam,…

Different matrices for your specific lowering of loads required for structural design weight. Drawing labels, details, and other text information extracted from the CAD file (Translated from Spanish): brickwork, waterproofing,…
