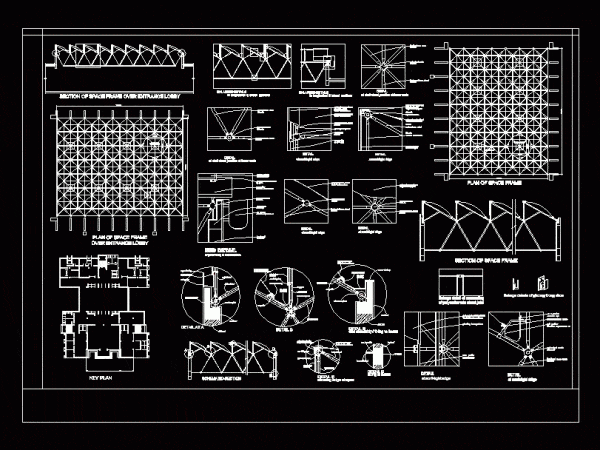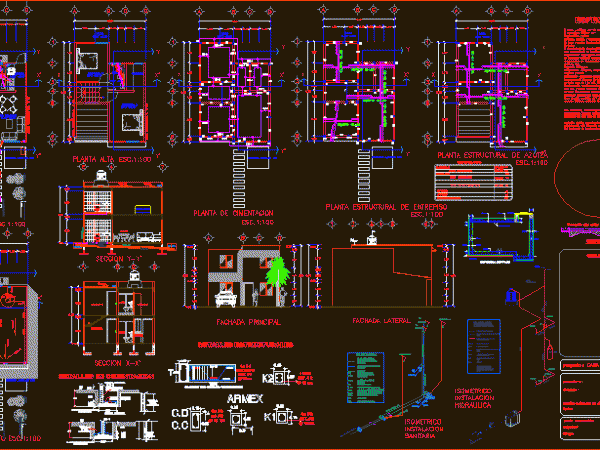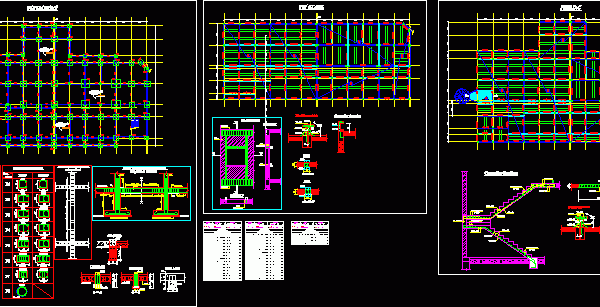
Foundations Details DWG Section for AutoCAD
Composite CHS column base plate; built – up beam design and detailing. Beam supporting trapezoidal profile steel decking. Multiple sectional details. Scale 1:5. Drawing labels, details, and other text information…




