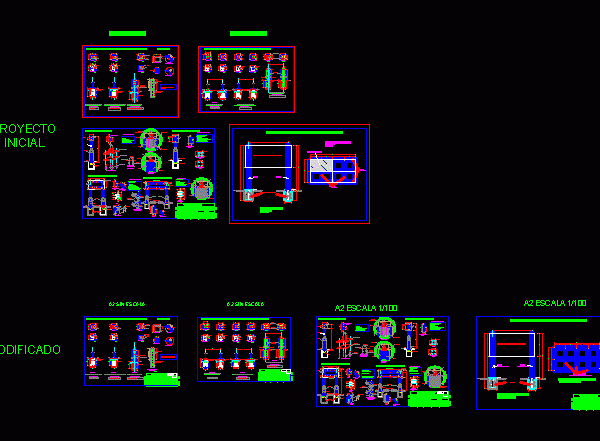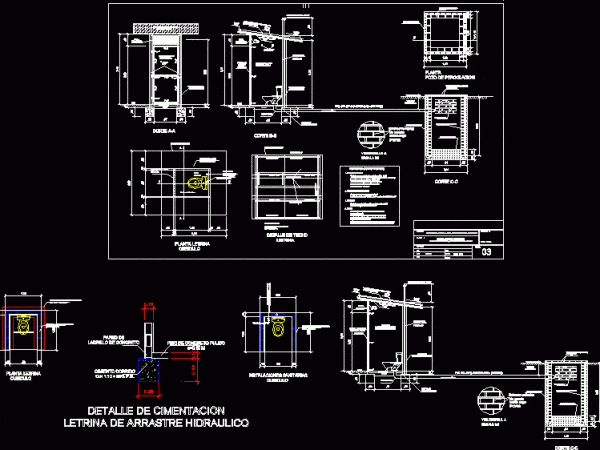
Types And Cuts Of Stairs DWG Plan for AutoCAD
Types of stairs with their courts; dimensions; Construction details and specifications; well as proper sizing; architectural expression; dimensions and symbolism. plan view with dimensioning; details; levels and expression. Drawing labels,…




