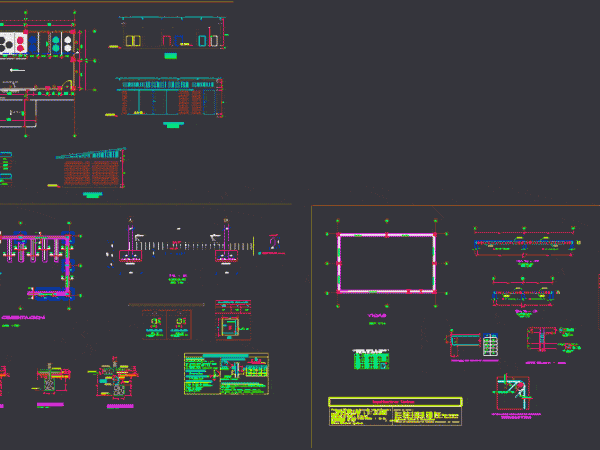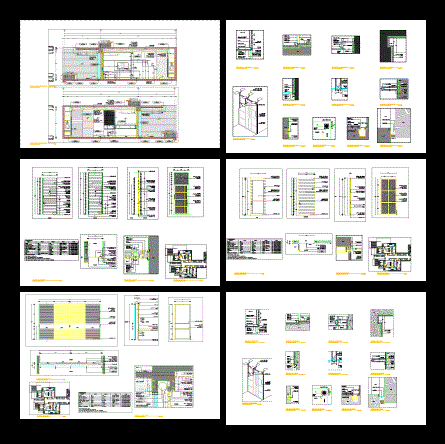
Hazardous Waste Storage Facility DWG Plan for AutoCAD
is a set of drawings of a solid waste storage. Plans – Sections – Views and Details Constructive Drawing labels, details, and other text information extracted from the CAD file…

is a set of drawings of a solid waste storage. Plans – Sections – Views and Details Constructive Drawing labels, details, and other text information extracted from the CAD file…

This is the design of a rest cabin that has living room, dining room, kitchen, bathroom, this design includes floor plans, elevation and section; facilities and construction details; prospects. Language…

This is the layout of a hotel room with the details of the construction. This design includes floor plans; construction details in cancelerias; furniture; roofs, etc Language Spanish Drawing Type…
