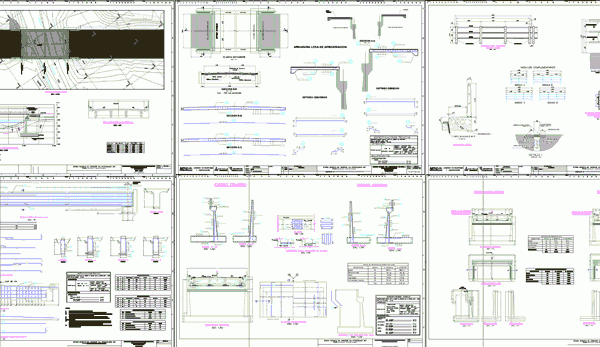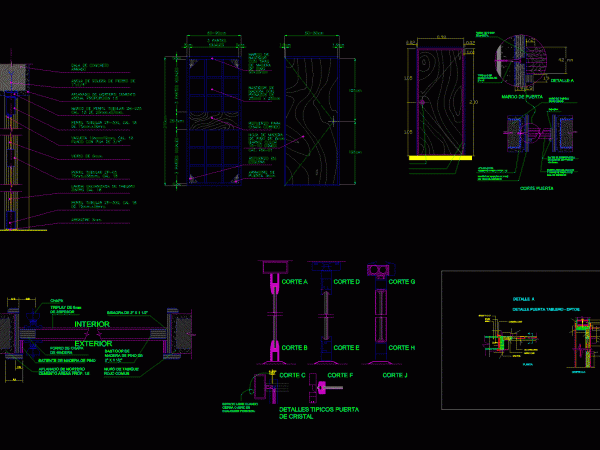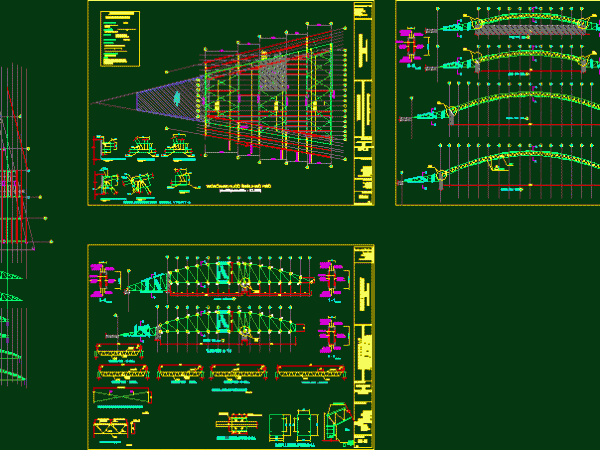
Bridge, Interoceanic Highway Section Azangaro, Peru DWG Full Project for AutoCAD
Bridge is a definitive study projected the South Interoceanic Highway Section Azangaro – Puente Inambari – Project and construction details of the same. Language Other Drawing Type Full Project Category…





