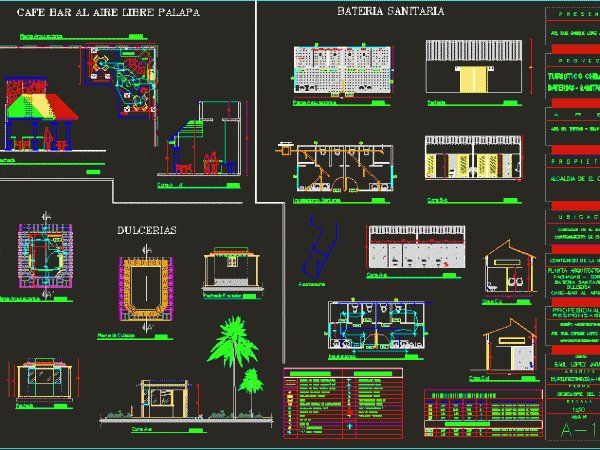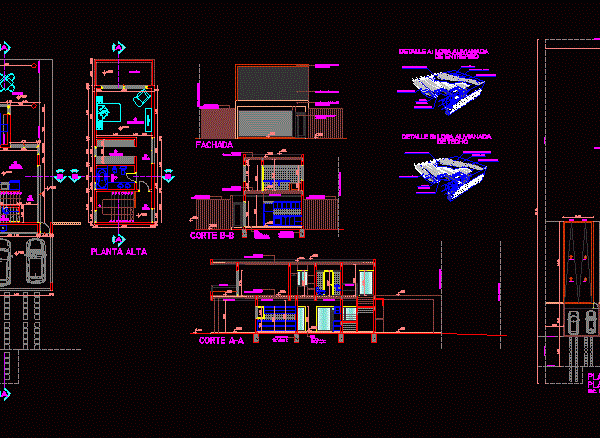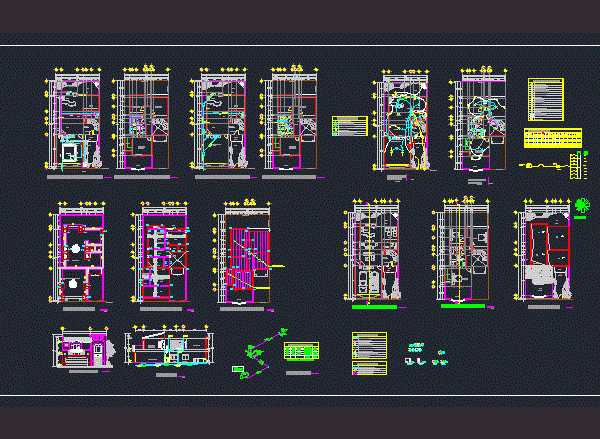
Coffee Shop 2D DWG Design Plan for AutoCAD
This is the design of a coffee shop and its service areas, you can see the floor plans, section, elevation, electrical installations, sanitary facilities, and three individual buildings. Language Spanish…

This is the design of a coffee shop and its service areas, you can see the floor plans, section, elevation, electrical installations, sanitary facilities, and three individual buildings. Language Spanish…

This is a plan for a two story house with floor plan, elevation and section. It includes living room, dining room, kitchen, laundry room, patio on the ground floor and…

This is a plan for a two story house. It has architectural plans with floor plans, elevations and sections, mechanical, electrical and concrete plans, it has bedrooms and bathrooms, living room,…

This plan is for two buildings and includes floor plan, section and elevation. It has bedroom, living room, kitchen, patio, garden, trees and bath room. Language Spanish Drawing Type Plan…

This is a plan of a single story family house with with three bedrooms, Living room, dinning room, kitchen, bath rooms trees, balcony and veranda. It includes floor plan and detailed…
