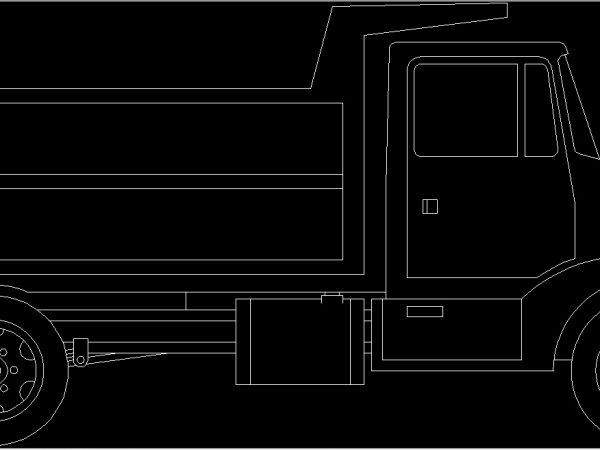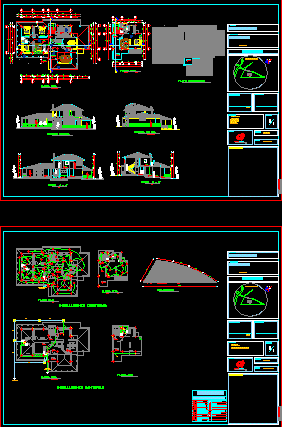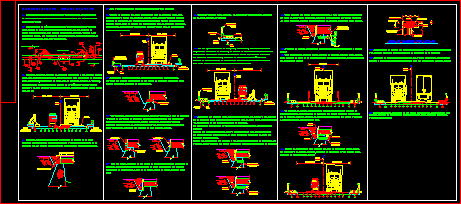
Dump Truck Vehicles Side View Elevation 2D DWG Block For AutoCAD
The drawing is for a dump truck in side view (Elevation). The drawing can be useful in elevation and section drawings and It can be used in urban projects to…

The drawing is for a dump truck in side view (Elevation). The drawing can be useful in elevation and section drawings and It can be used in urban projects to…

This CAD drawing shows a 2-storeys/floors pitched roof House with 3 bedrooms, 2 bathrooms, 1 living room, 1 guest room, 1 kitchen with counter-top, 1 dining room and 1 toilet….

Bridge construction process plan & details for AutoCAD. Language English Drawing Type Plan Category Roads, Bridges and Dams Additional Screenshots File Type dwg Materials Measurement Units Footprint Area Building Features…
