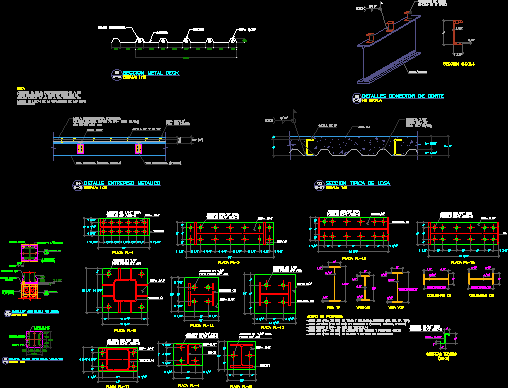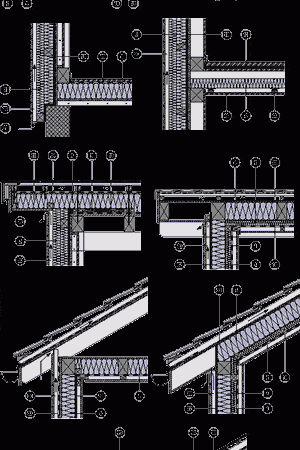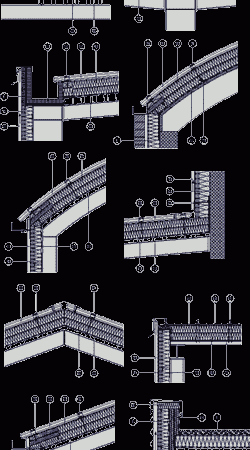
Details Steel Constructions DWG Detail for AutoCAD
Details roof and entresol – Anchorage – Profiles – Beams – Columns – Plates Drawing labels, details, and other text information extracted from the CAD file (Translated from Spanish): cap…

Details roof and entresol – Anchorage – Profiles – Beams – Columns – Plates Drawing labels, details, and other text information extracted from the CAD file (Translated from Spanish): cap…

Geometric figures in autocad Drawing labels, details, and other text information extracted from the CAD file (Translated from Spanish): Epicycloid epicycloid is the curve generated by the trajectory of a…

Rock wool-based insulating boards – 9 details with technical specifications Drawing labels, details, and other text information extracted from the CAD file (Translated from Spanish): Wooden constructions, Flumroc panel glass…

Rock wool-based insulating boards – 4 details with technical specifications Drawing labels, details, and other text information extracted from the CAD file (Translated from Spanish): Roof siding siding siding, Glass…

Glass wool insulation, technical specificatios Drawing labels, details, and other text information extracted from the CAD file (Translated from Spanish): Termination mojinete, Panel glass wool flumroc ecco panel glass wool…
