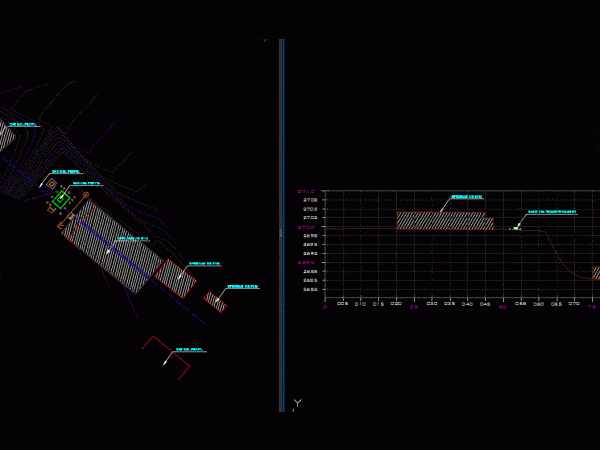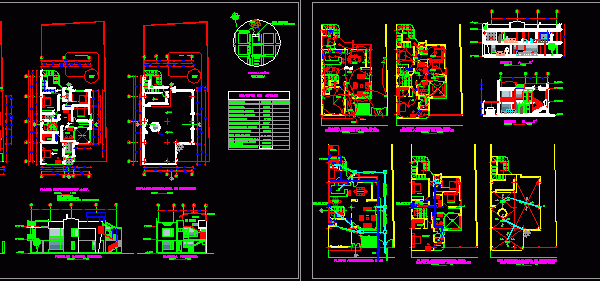
Profile Of Land DWG Elevation for AutoCAD
It is a profile of terrain elevations where indicated some constructions Drawing labels, details, and other text information extracted from the CAD file (Translated from Spanish): gym offices, gym warehouse,…




