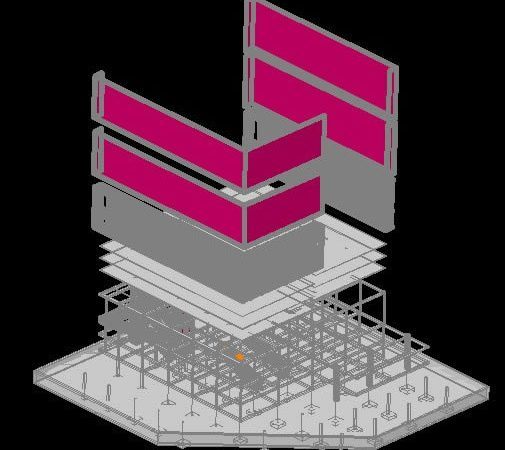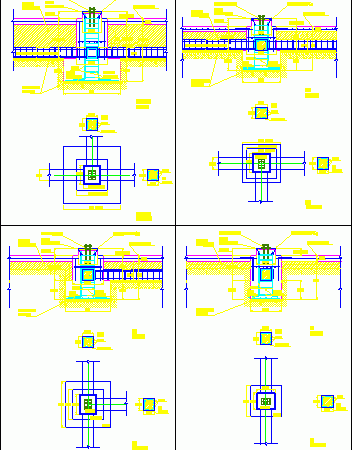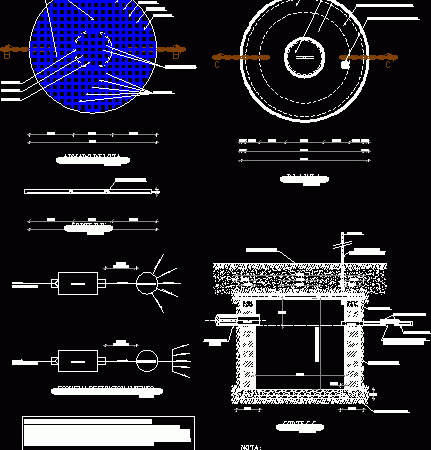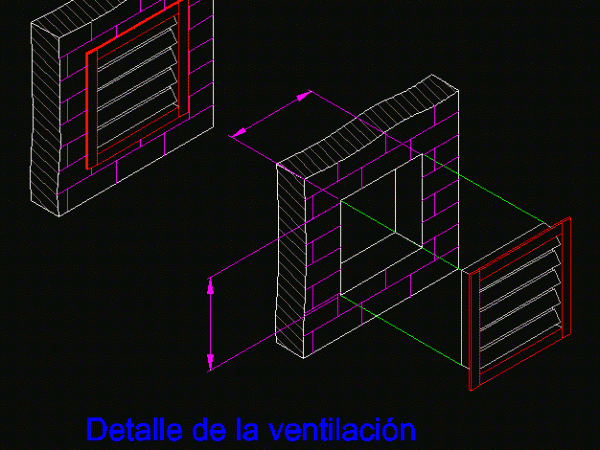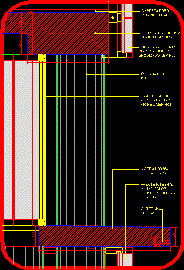
Detail Wall-Curtain DWG Detail for AutoCAD
DETAIL WALL CURTAIN Drawing labels, details, and other text information extracted from the CAD file (Translated from Spanish): line frame aluar color anodized aluminum see, View column, Aluminum carpentry aluar…

