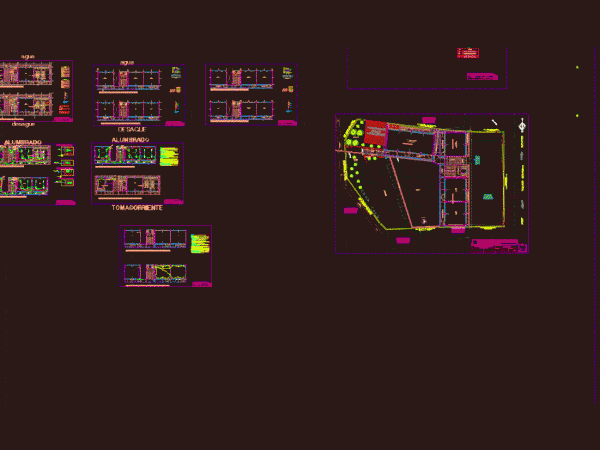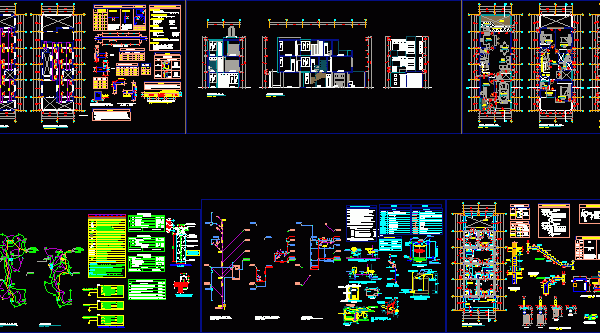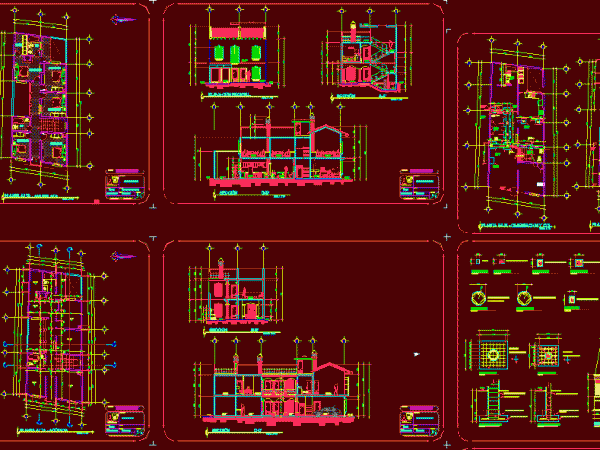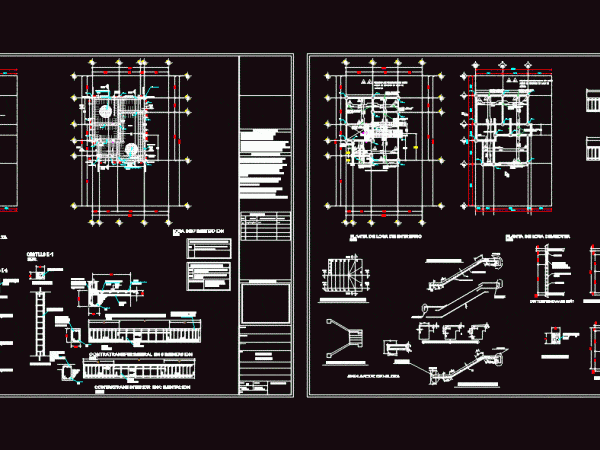
Primary School DWG Block for AutoCAD
BLOCK AYB three levels and block C consists of two levels with 4 theoretical classes – an address – multifunctional laboratory – computer room – Library – workshop – dining…

BLOCK AYB three levels and block C consists of two levels with 4 theoretical classes – an address – multifunctional laboratory – computer room – Library – workshop – dining…

Complete house two levels with lightened , sanitarys electrical installations, etc Language Other Drawing Type Block Category House Additional Screenshots File Type dwg Materials Measurement Units Metric Footprint Area Building…

SET PLANESs (ARCHITECTURE;STRUCTURES; ELECTRICS AND HEALTH) Language Other Drawing Type Full Project Category House Additional Screenshots File Type dwg Materials Measurement Units Metric Footprint Area Building Features Tags apartamento, apartment,…

UNIFAMILY HOUSING LOCATED IN SAN JUAN COMALAPA; GUATEMALA; CONTAINS ALL THE SET OF PLANES ; ARCHITECTONICS, STRUCTURALS , AND OF INSTALLATIONS, INCLUDE SEVERAL SPECIFICATIONS AND DETAILS LIKE CHIMNEY , WALL…

Architectural plans HOUSING OF A KIND 122.95 M2 – SALA; DINING AREA; KITCHEN; LAUNDRY; BATHROOM, 3 bedrooms and 2 bathrooms. SUCH poyecto; – STRUCTURAL DESIGN LADDER; CUTS AND SPECIFICATIONS. Language…
