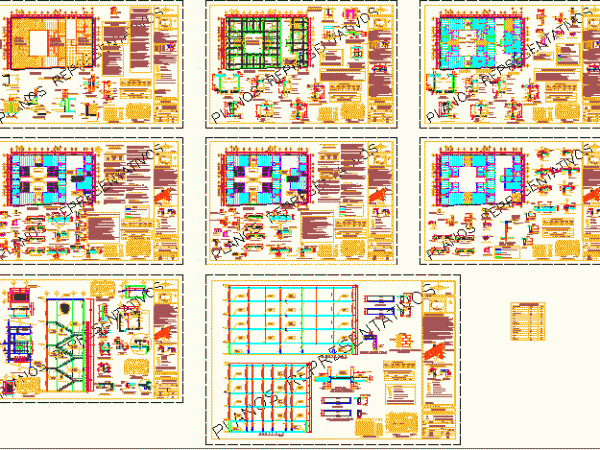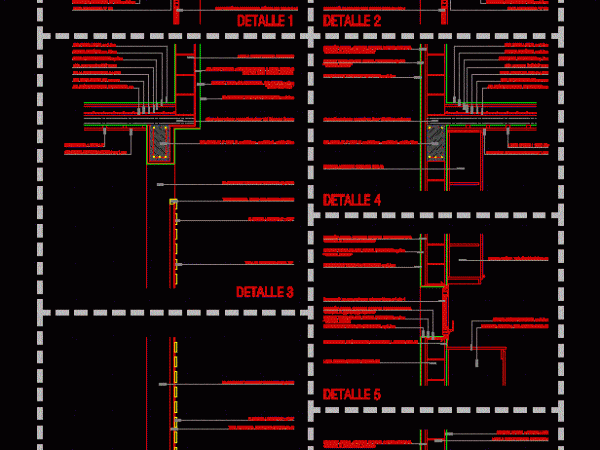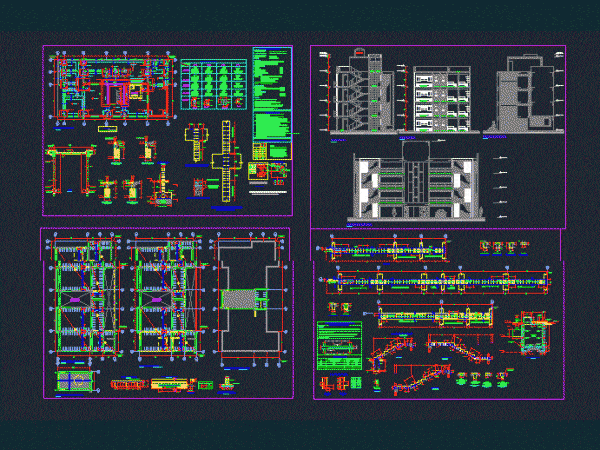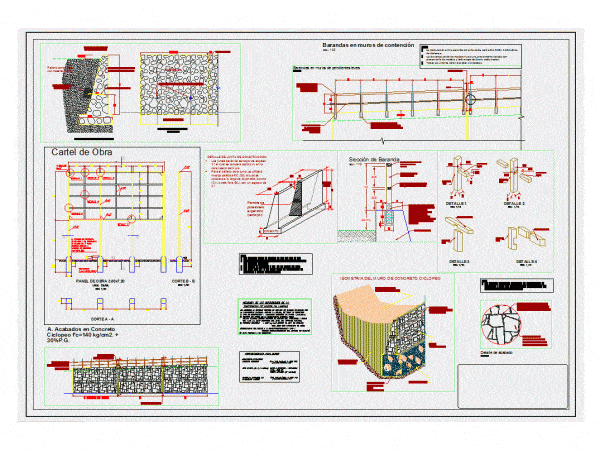
Structural Plan Of A Housing DWG Plan for AutoCAD
CONTAIN THE STRUCTURAL PLANE OF A HOUSING WITH DETAILS. 8 PLANS IN DETAIL. Drawing labels, details, and other text information extracted from the CAD file (Translated from Spanish): All necessary…

CONTAIN THE STRUCTURAL PLANE OF A HOUSING WITH DETAILS. 8 PLANS IN DETAIL. Drawing labels, details, and other text information extracted from the CAD file (Translated from Spanish): All necessary…

A room house, the project has architectural, sections and facades, foundation structural floor slab; facilities, electric, water and sanitary ; Drawing labels, details, and other text information extracted from the…

Detail of two fronts of a house with bearing wall construction system, metal roof and slab radiant Drawing labels, details, and other text information extracted from the CAD file (Translated…

Multifamilair designed, with structural calculations and structural drawings foundation, beams,. Lightened and columns Drawing labels, details, and other text information extracted from the CAD file (Translated from Spanish): ppal bedroom,…

Plan details of retaining walls Drawing labels, details, and other text information extracted from the CAD file (Translated from Spanish): hoc, sig, mest, numv, stone masonry walls, concrete walls, retaining…
