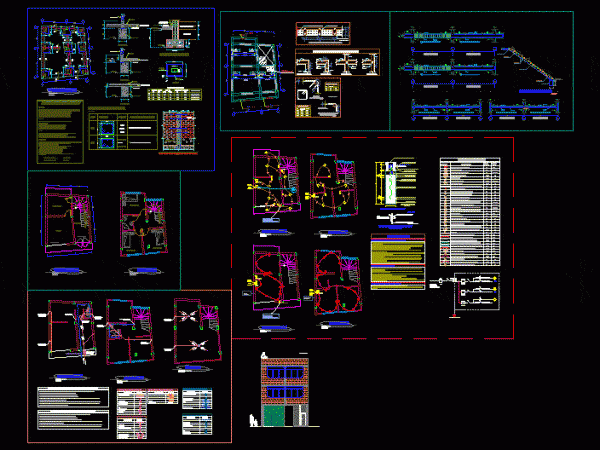
Onefamily Con Planos Constructivos DWG Detail for AutoCAD
Planes structure and constructive details – housing Drawing labels, details, and other text information extracted from the CAD file (Translated from Spanish): pucón_chile, arketipos, architecture – construction – design, lamina,…




