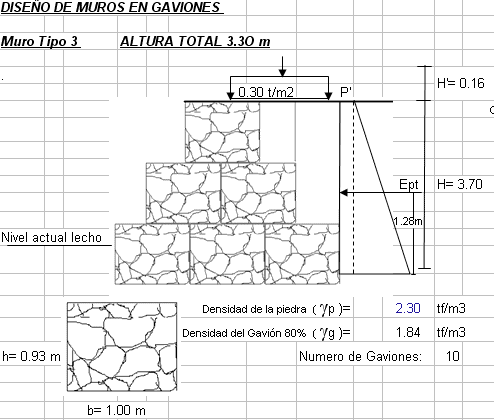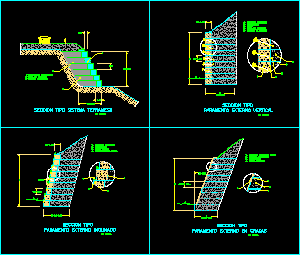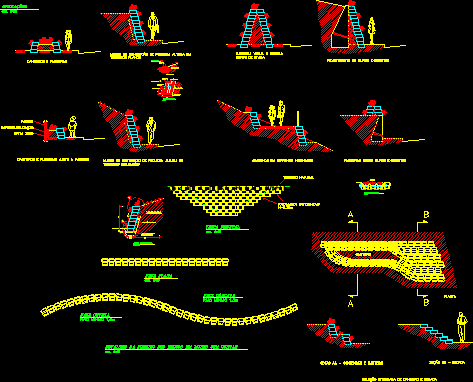
File Structural Calculate Of Gabions DOC Word Document
Page of calculate to design gabions structural ( walls of contention)- It contains 5 types of walls Language Other Drawing Type N/A Category Roads, Bridges and Dams Additional Screenshots File…

Page of calculate to design gabions structural ( walls of contention)- It contains 5 types of walls Language Other Drawing Type N/A Category Roads, Bridges and Dams Additional Screenshots File…

DESIGN BLEACHER WITH CONTENTION WALL AND DRAINAGES . Language Other Drawing Type Block Category Stairways Additional Screenshots File Type dwg Materials Measurement Units Metric Footprint Area Building Features Tags autocad,…

Works of contention , stabilization of slopes – Gabions – Specification of heights and graduate inclinations Drawing labels, details, and other text information extracted from the CAD file (Translated from…

Quarries – Visual and sound barrier Drawing labels, details, and other text information extracted from the CAD file (Translated from Portuguese): front, top, side, bottom, top view of montangem, washed…

Desaign vehicular bridge and contention wall to cross a river Drawing labels, details, and other text information extracted from the CAD file (Translated from Spanish): at each sisa, masonry, level…
