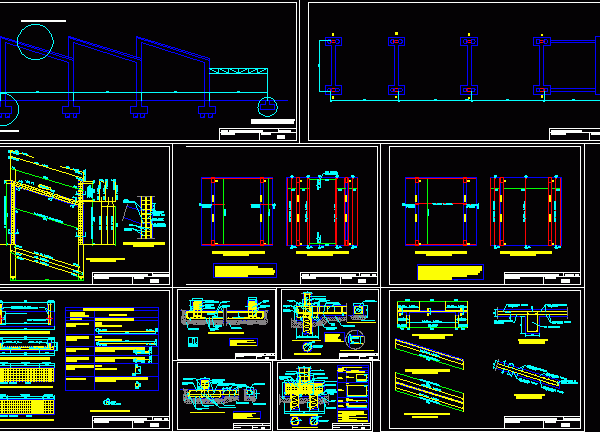
Concrete – Details DWG Detail for AutoCAD
Foundation – footing – continuous slab Drawing labels, details, and other text information extracted from the CAD file (Translated from Spanish): support pates, the upper grill, lower armor, upper armor,…

Foundation – footing – continuous slab Drawing labels, details, and other text information extracted from the CAD file (Translated from Spanish): support pates, the upper grill, lower armor, upper armor,…

Foundations – Details – continuous footing Drawing labels, details, and other text information extracted from the CAD file (Translated from Spanish): saltzman house, draft, zatapa isolated, student:, observations:, angel eduardo…

Types of roofs – Ceilings – Several details – Continuous ceiling plaster board Drawing labels, details, and other text information extracted from the CAD file (Translated from Spanish): dimensions in…

Plans level roof – Ceiling details : fixing to joists; continuous roof plaster plate with fixation of cane Drawing labels, details, and other text information extracted from the CAD file…

Sections 1:200 multi functional pavilion with details – Cover continuous foil Drawing labels, details, and other text information extracted from the CAD file (Translated from Spanish): scale, black, date, of…
