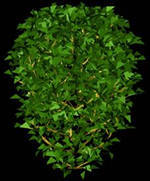
Road Design DWG Block for AutoCAD
Planimetries – contour – profiles Drawing labels, details, and other text information extracted from the CAD file (Translated from Spanish): budget, niversidad tecnica de ambato, drawing: edo ………………., edo ………………….

Planimetries – contour – profiles Drawing labels, details, and other text information extracted from the CAD file (Translated from Spanish): budget, niversidad tecnica de ambato, drawing: edo ………………., edo ………………….

Wooden extern door – Traditional structure with granite masonry in all contour Language English Drawing Type Block Category Doors & Windows Additional Screenshots File Type dwg Materials Masonry, Wood Measurement…

3D Tree – Hidden layers to facilitate the insertion – visible contour – open layer administrator and turn ON Language English Drawing Type Model Category Animals, Trees & Plants Additional…

3D Bushes – Hidden layers to facilitate the insertion – visible contour – open layer administrator and turn layers ON Language English Drawing Type Model Category Animals, Trees & Plants…

3D Bushes – Hidden layers to facilitate the insertion – visible contour – open layer administrator and turn layers ON Language English Drawing Type Model Category Animals, Trees & Plants…
