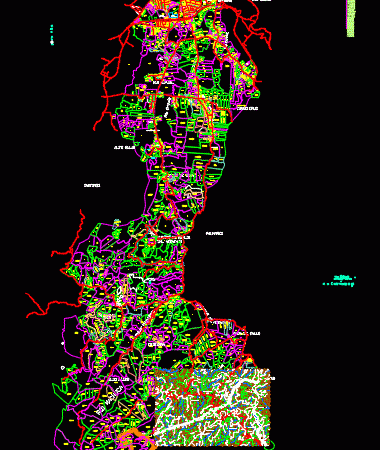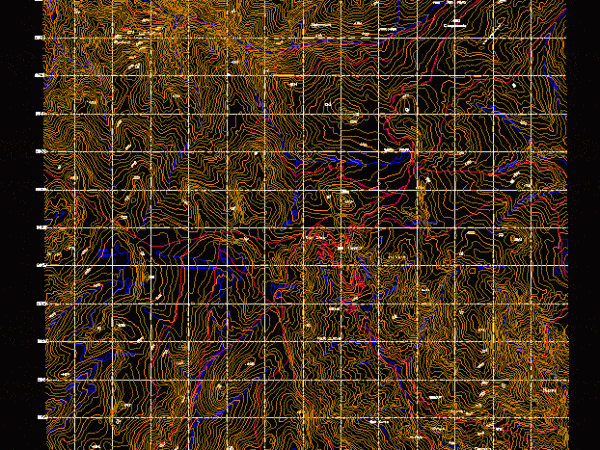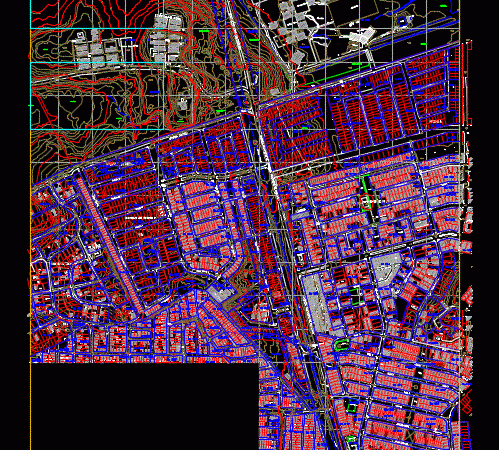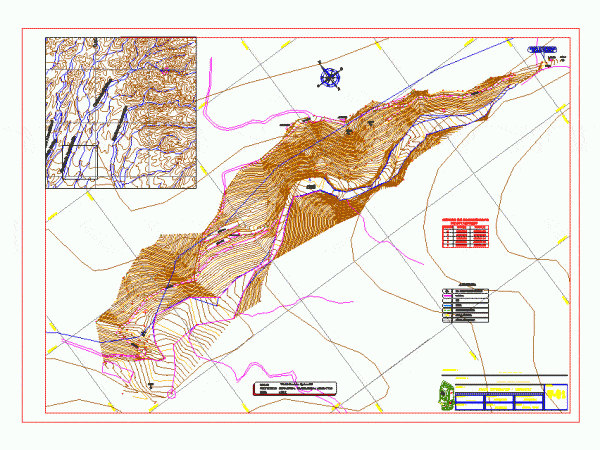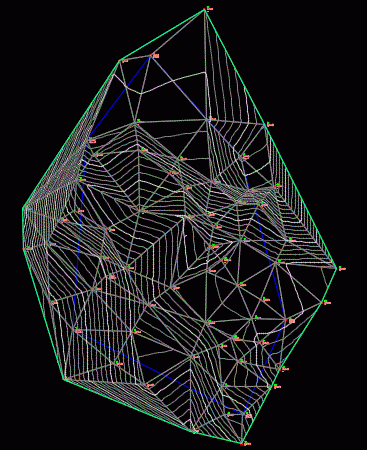
Topografica Plane Triangulation DWG Plan for AutoCAD
Up of a basin – floor plans – Contours Drawing labels, details, and other text information extracted from the CAD file (Translated from Spanish): Estacaa, estacab, ptocambiob, estacaf, stakes, stakes,…

