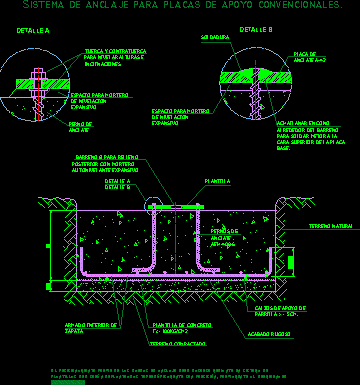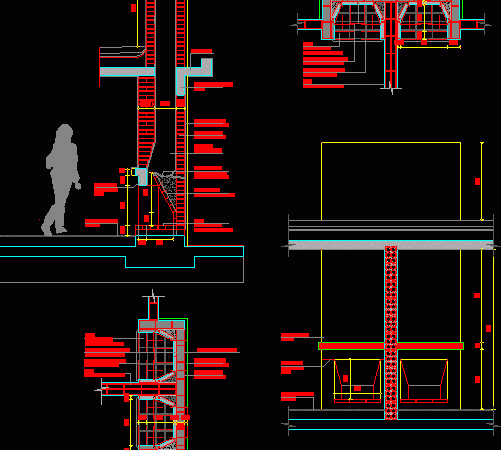
Anchorage Sistem For Conventional Supports Slabs DWG Section for AutoCAD
Sections with technical specifications Drawing labels, details, and other text information extracted from the CAD file (Translated from Spanish): detail, Lock nut to level heights inclinations, space for expansive leveling…




