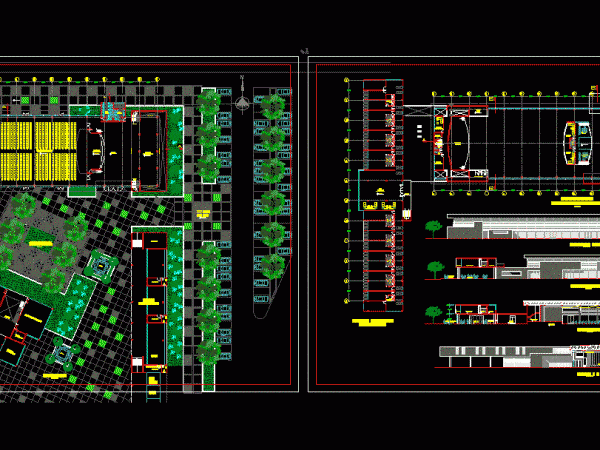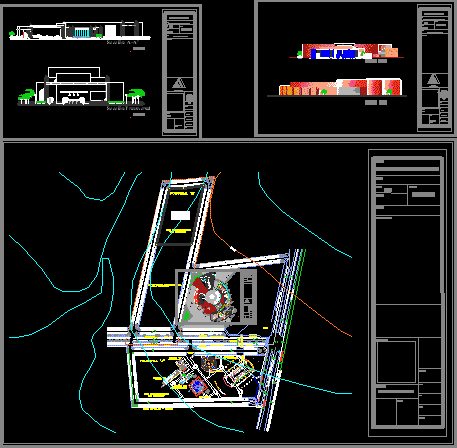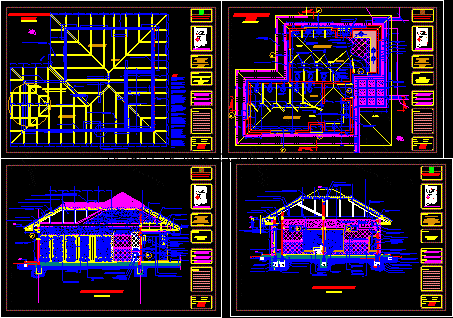
Convention Center DWG Block for AutoCAD
The Conventions Centre has an auditorium; dorm courtyard exhibition and exhibition areas. Drawing labels, details, and other text information extracted from the CAD file (Translated from Spanish): university campus, general…




